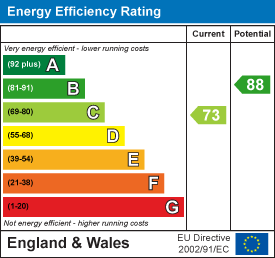Property Features
York Road, Birtley, Chester Le Street, DH3 2DD
Contact Agent
Middlesbrough144 High Street
Eston
Middlesbrough
TS6 9EN
Tel: 01642462153
info@phestateagents.co.uk
About the Property
Do you want us to find you a tenant, give you 12 months’ rent upfront and find a professional tenant? Contact us about our services today.
- 2 BEDROOM PROPERTY
- EASY APPLICATION PROCESS
- CLOSE TO SHOPS
- ON STREET PARKING
- FLOOR PLAN AVAILABLE
- BOOK YOUR VIEWING NOW
Property Details
Front Garden
The front garden is a pleasing mix of green grass and pavement slabs, that together create a harmonious outdoor setting. A pathway of slabs guides visitors to the front door, adding a touch of charm to the property's entrance. The entire garden is fenced, ensuring privacy and a sense of seclusion.
Entrance
Upon entering through the front door, you find yourself in a cozy passage. Directly in front of you, a set of stairs ascends to the upper level of the home. To your left, a door opens to reveal the living room, inviting you to step in and make yourself comfortable.
Reception Room
The reception room welcomes you with its warm and inviting atmosphere. Underfoot, the floor is adorned with a wood-effect laminate, providing a touch of rustic charm. The walls are painted in neutral tones, creating a calm and serene environment. A uPVC window allows natural light to stream in, with a radiator situated just below it ensuring the room stays cozy. Access to the kitchen is also conveniently provided from this room.
Kitchen
The kitchen exudes a modern aesthetic with its striking black and white checkered flooring. It is well-equipped with wall and floor base units, providing ample storage space. The walls are tastefully painted in a refreshing shade of sage green, complemented by a sleek black splash back tiles. An integrated oven is seamlessly fitted into the design of the kitchen. The boiler is conveniently accessible from here. A window positioned above the sink allows for a serene view while washing dishes.
Hallway
The hallway, though compact, smartly connects to two cozy bedrooms and a functional bathroom. Its size doesn't compromise its role as an efficient pathway to these rooms.
Bedroom One
Bedroom one stands as the largest room and is conveniently situated at the front of the property. It is furnished with a neutral carpet that exudes a comforting ambiance, and the white walls contribute to a clean, airy atmosphere. The room also provides cupboard storage for convenient organization. An uPVC window graces the room, positioned above a radiator, ensuring natural light and warmth.
Bedroom Two
Bedroom two is comfortably nestled at the rear of the property, offering a sense of privacy and tranquility. The room features laminate flooring that adds a touch of sophistication and durability. A uPVC window is strategically placed above a radiator, allowing for natural light and a cozy temperature. The walls are painted white, adding to the room's brightness and spacious feel.
Bathroom
The bathroom is designed for comfort and functionality, boasting a grey wood effect lino that strikes a balance between style and practicality. It is equipped with essential features including a WC, a sink, and a walk-in shower for a refreshing experience. A privacy UPVC window lets in natural light while ensuring your privacy. A heated towel rail is a thoughtful addition, keeping your towels warm and ready for use.
Rear Garden
The rear garden offers a harmonious blend of grassy and paved areas, creating a versatile outdoor space for various activities. Its layout holds potential for setting up outdoor storage, providing additional room for your gardening tools or outdoor equipment.











