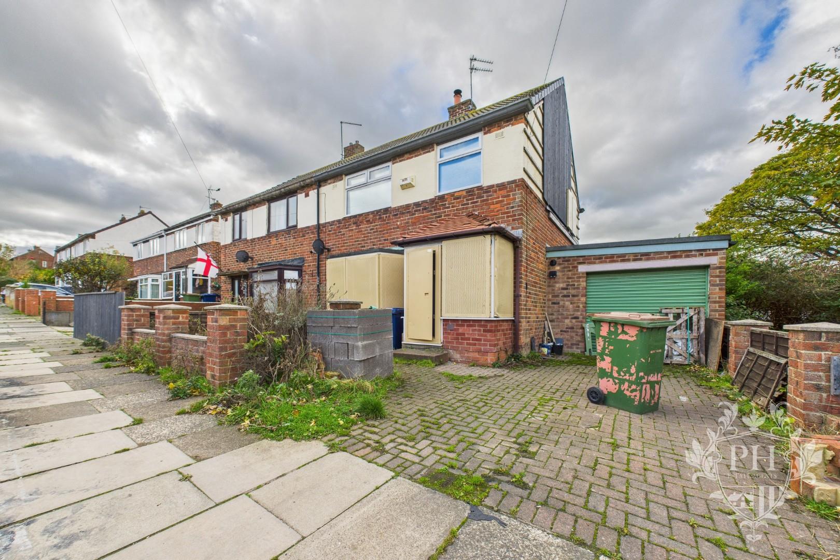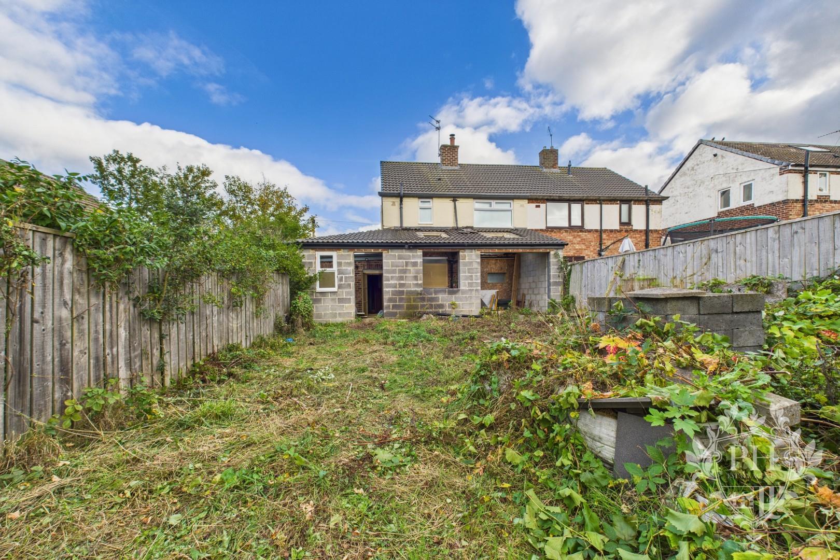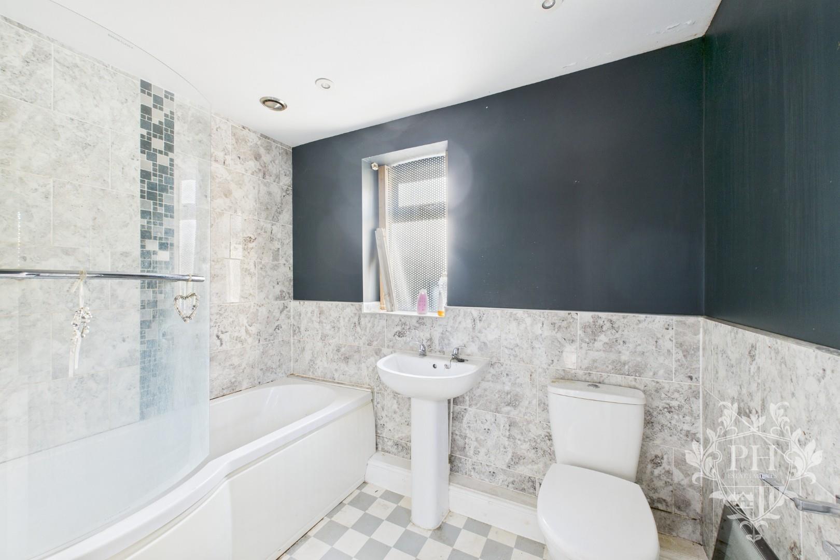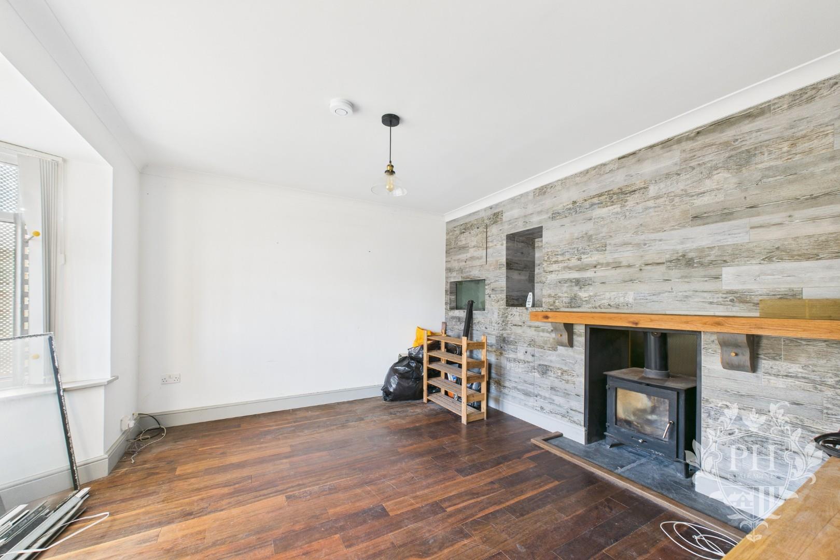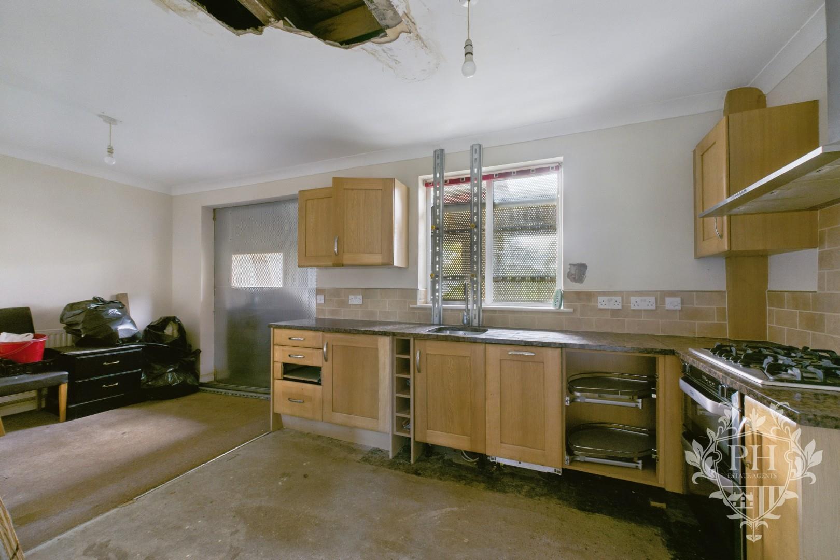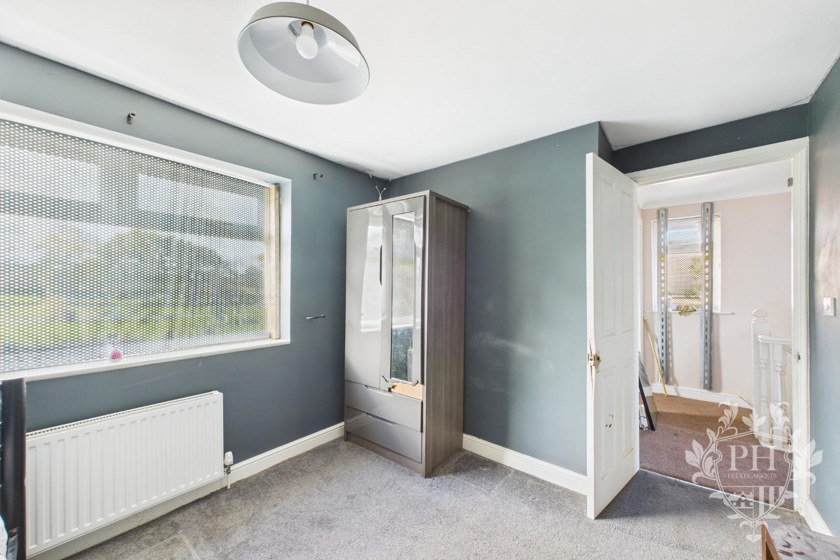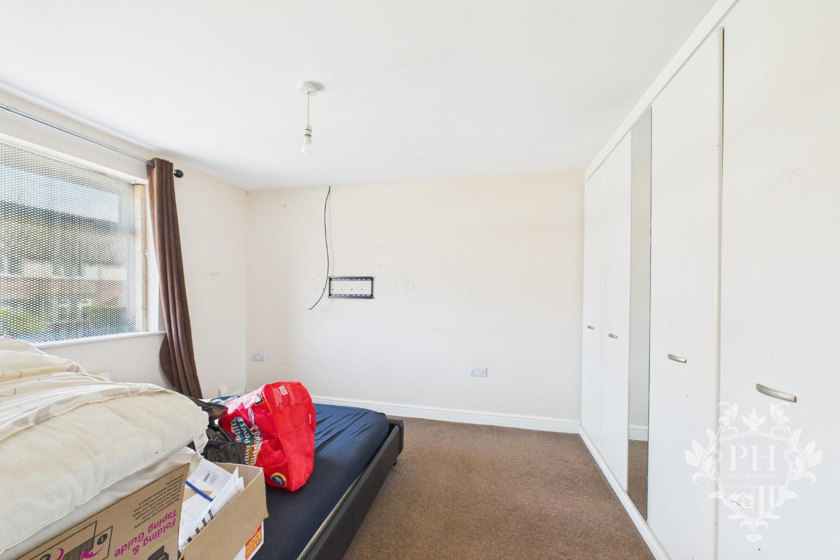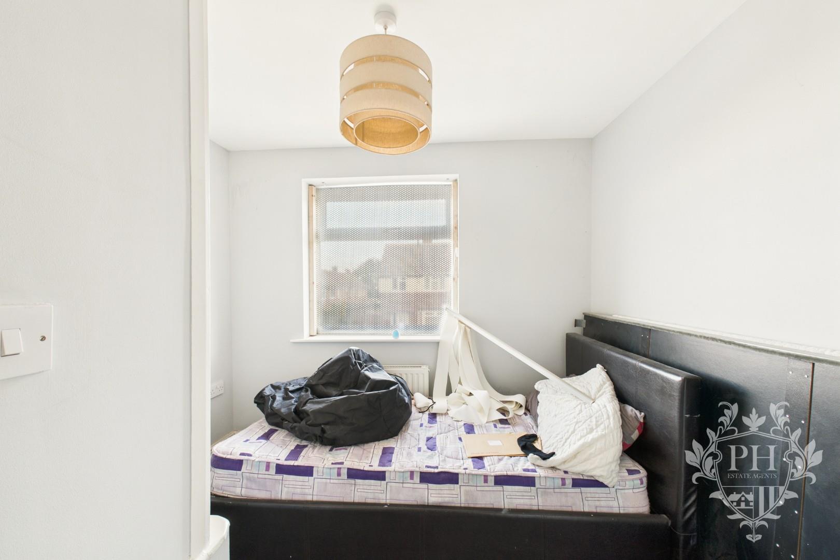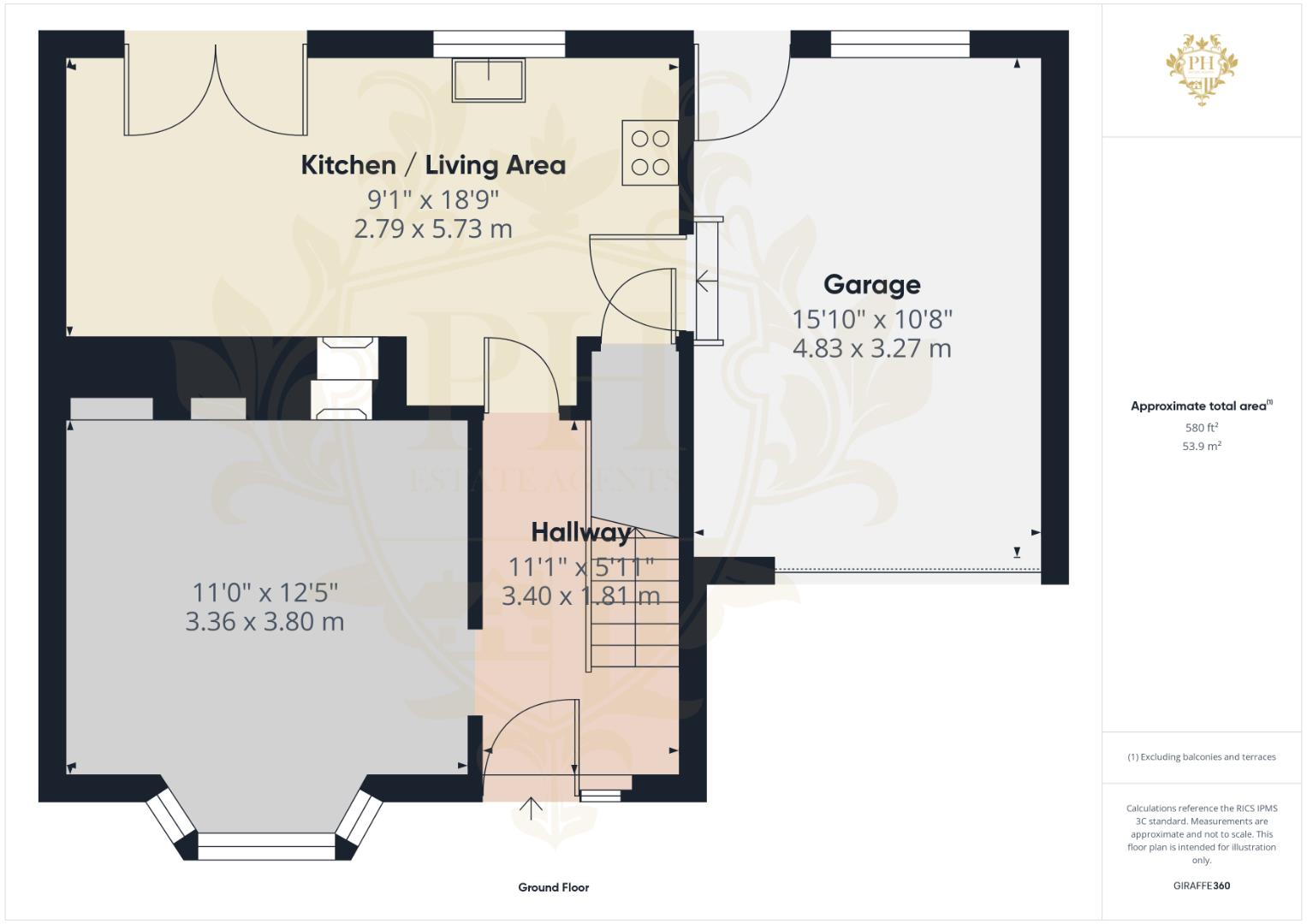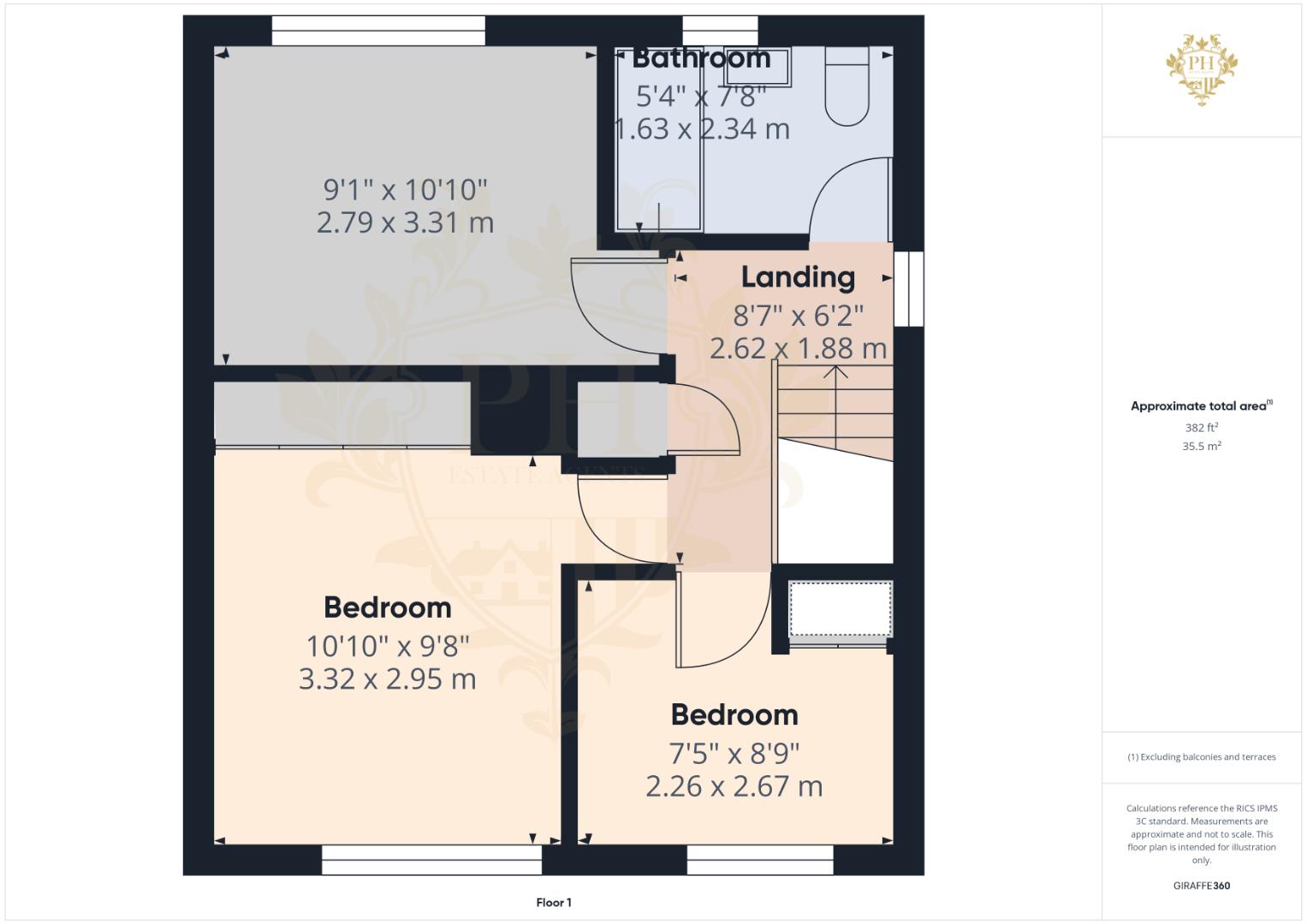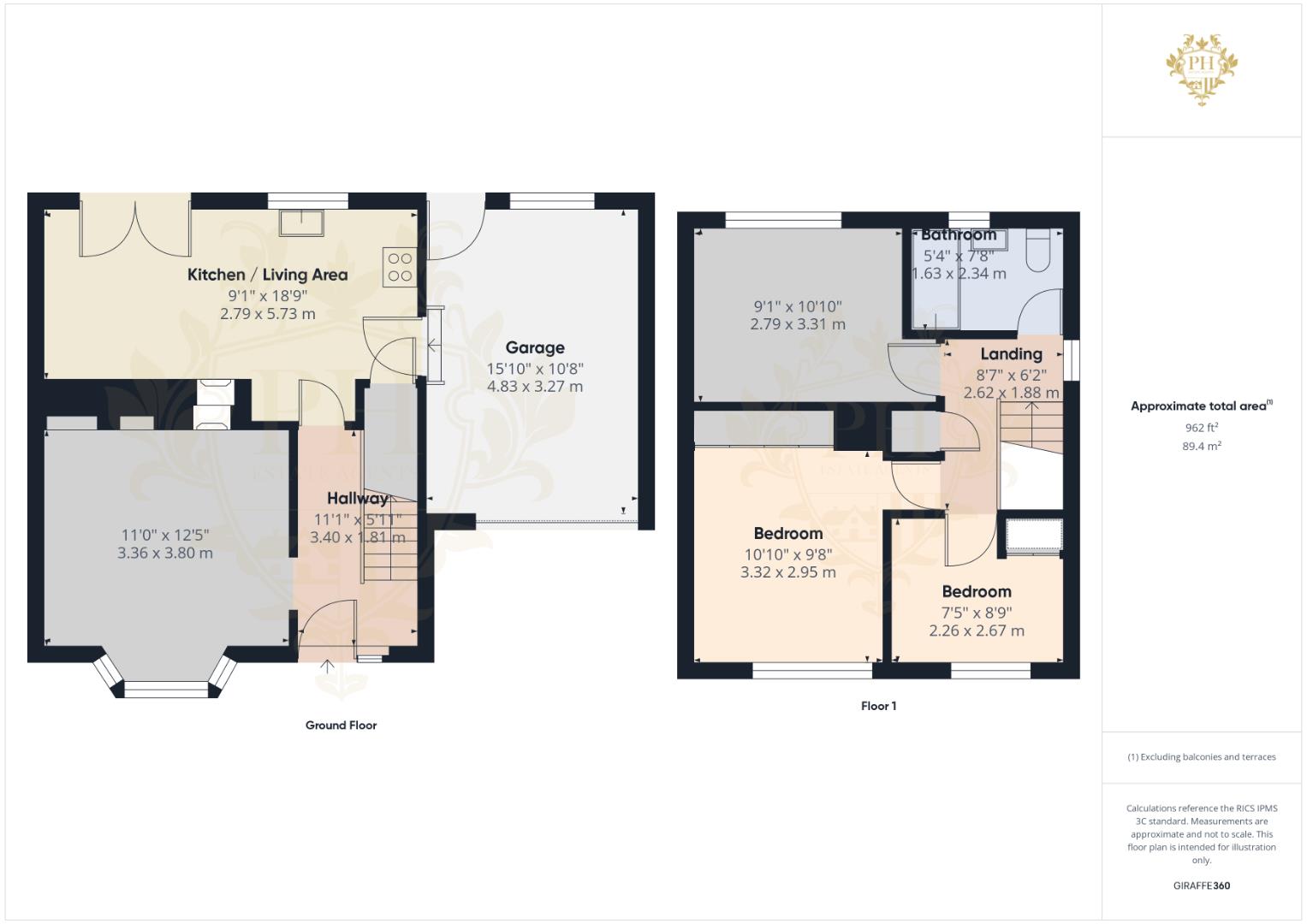Property Features
Woodrow Avenue, Saltburn-By-The-Sea, TS12 1NN
Contact Agent
Redcar65 High Street
Redcar
TS10 3DD
Tel: 01642 688814
redcar@phestateagents.co.uk
About the Property
22, Woodrow Avenue Saltburn-By-The-Sea, TS12 1NN
We are acting in the sale of the above property and have received an offer of
£120,000 on the above property.
Any interested parties must submit any higher offers in writing to the selling agent before exchange of contracts takes place
- SEMI-DETACHED
- THREE BEDROOM
- DRIVEWAY & GARAGE
- NO APPLIANCES WILL BE TESTED DURING THIS SALE
- CHAIN FREE
- AVAILABLE TO VIEW
Property Details
PORCH
Entering from the front garden into a well propertioned porch which gains access to the main house through a UPVC double glazed door.
HALLWAY
3.38m x 1.80m (11'1" x 5'11" )
The hallway serves as a central passage, inviting you toward the reception room, the kitchen, and the staircase that leads to the first floor. A side-facing window lets in natural light, brightening the space and offering a glimpse of the outdoors as you walk through.
RECEPTION ROOM
3.35m x 3.78m (11'0" x 12'5")
At the front of the property, the reception room welcomes you with generous proportions, offering ample space for a comfortable two-piece suite and cleverly integrated storage. A striking bay window floods the room with natural light, while a contemporary media wall adds both function and style. At the heart of the room, a charming log burner promises warmth and a cozy ambiance on cooler evenings.
KITCHEN/ DINER
2.77m x 5.72m (9'1" x 18'9")
The kitchen diner is ready for a full transformation. At the moment, it features a mismatched collection of wooden wall cabinets, base cupboards, and drawers, all topped with well-worn work surfaces. There's space carved out for free-standing appliances, giving the room a patchwork feel. A UPVC door at the rear leads directly into the garage, making access practical, but leaving the space with plenty of potential for improvement.
LANDING
2.62m x 1.88m (8'7" x 6'2")
The landing gains access to the three spacious bedrooms and family bathroom
BEDROOM ONE
3.30m x 2.95m (10'10" x 9'8")
The first bedroom sits at the front of the house, offering enough room for a double bed and bedside tables on either side. Built-in wardrobes provide practical storage, while a large window lets in plenty of daylight. A radiator beneath the window keeps the space warm and comfortable.
BEDROOM TWO
2.77m x 3.30m (9'1" x 10'10")
The second bedroom is tucked away at the rear of the property, offering a quiet, private retreat. There's plenty of room for a double bed and larger storage units without feeling cramped. Natural light pours in through the window, while a radiator ensures the space stays warm and comfortable year-round.
BEDROOM THREE
2.26m x 2.67m (7'5" x 8'9")
The third bedroom is located at the front of the house, offering a cozy spot that comfortably fits a single bed along with a few essential storage pieces. Natural light filters in through the window, brightening the space, while a radiator ensures the room stays warm and inviting.
FAMILY BATHROOM
1.63m x 2.34m (5'4" x 7'8")
The bathroom features a well-appointed three-piece suite, consisting of a panelled bathtub fitted with a practical shower attachment and protective glass screen. There’s a hand basin set beneath one of two generously sized windows, which usher in ample natural light. The room is completed by a low-level toilet and warmed by a radiator, ensuring comfort throughout the year.
EXTERNAL
This property boasts front and rear gardens, perfect for relaxing or entertaining outdoors. A private driveway and spacious garage provide ample parking and storage options. Ideally situated, the home is just a short stroll from local shops, restaurants, and schools, making everyday errands and school runs quick and convenient.
IMPORTANT INFORMATION
Important Information – Making Your Home Purchase Simple
Thank you for viewing with us today. We hope you found the property interesting and would be happy to answer any additional questions you may have.
How to Make an Offer
If you’d like to proceed with an offer on this property, we’ve made the process straightforward and transparent. Here’s what you’ll need:
Identification
• Valid passport or driving licence.
For Cash Purchases
• Evidence of cleared funds by way of a bank statement.
For Mortgage Purchases
• Evidence of deposit by way of a bank statement.
• Decision in principle from your lender.
• If you need mortgage advice or assistance obtaining a decision in principle, we’re here to help and can arrange this for you.
Legal Services
We work with a panel of trusted solicitors and can provide competitive quotes for conveyancing services to make your purchase process smoother. Please ask us for a quote!
Selling Your Property?
If you have a property to sell, we’ll be happy to provide a free, no-obligation valuation. Our comprehensive marketing package includes:
• Professional photography
• Detailed floor plans
• Virtual property tour
• Listings on Rightmove, Zoopla, and On the Market
Next Steps
Once you’re ready to make an offer:
1.Contact our office.
2.Have your supporting documents ready.
3.We’ll present your offer to the seller and keep you updated.
Terms & Conditions / Disclaimers
•All property particulars, descriptions, and measurements are provided in good faith but are intended for guidance only. They do not constitute part of any offer or contract. Prospective buyers should verify details to their own satisfaction before proceeding.
•Photographs, floor plans, and virtual tours are for illustrative purposes and may not represent the current state or condition of the property.
•Any reference to alterations or use of any part of the property is not a statement that any necessary planning, building regulations, or other consent has been obtained. Buyers must make their own enquiries.
•We reserve the right to amend or withdraw this property from the market at any time without notice.
•Anti-Money Laundering (AML) regulations: In line with current UK legislation, we are required to carry out AML checks on all buyers and sellers. A fee will apply for these checks, and this charge is non-refundable. Your offer cannot be formally submitted to the seller until these compliance checks have been completed.
•By making an enquiry or offer, you consent to your details being used for the purposes of identity verification and compliance with AML regulations.
•Our agency does not accept liability for any loss arising from reliance on these particulars or any information provided.
•All services, appliances, and systems included in the sale are assumed to be in working order, but have not been tested by us. Buyers are advised to obtain independent surveys and checks as appropriate.
For further details or clarification, please contact our office directly.

