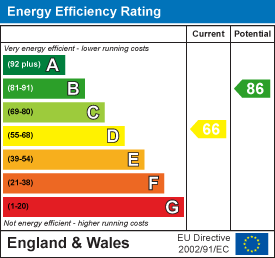Property Features
Thornton Street, Middlesbrough, TS3 6PJ
Contact Agent
Middlesbrough144 High Street
Eston
Middlesbrough
TS6 9EN
Tel: 01642462153
info@phestateagents.co.uk
About the Property
INVESTMENT PROPERTY. 3 bedroom mid-terrace home, to be sold with sitting tenants paying £450 PCM, providing a rental yield of 9%. Situated in North Ormesby, TS3, close to local amenities.
- INVESTMENT PROPERTY
- £450 PCM
- 9% YIELD
Property Details
ENTRANCE
0.97m x 0.89m x 2.74m x 0.89m (3'2 x 2'11 x 9' x 2
Entrance to the property through a wooden door, carpet, radiator, RCD board, stairs to the first floor.
RECEPTION/DINING ROOM
3.00m x 2.79m (9'10 x 9'2)
2 uPVC double glazed windows to the front and rear, carpet underfoot, 2 central heating radiators, fire surround and cupboard homing the gas and electric meters. The room is a great space for family living and opens to the dining area.
DINING ROOM
3.53m x 2.90m (11'7 x 9'6)
The Reception/Dining area is an open plan area and provides ample space for family living and mealtimes
KITCHEN
2.72m x 2.06m (8'11 x 6'9)
A selection of wall and base units, sink with mixer taps, built in gas hob with extractor fan over, electric oven, uPVC double glazed window, part tiled surround, lino flooring, space for fridge freezer.
UTILITY
1.91m x 2.06m (6'3 x 6'9)
Plumbing for washing machine, combi boiler, work surfaces, uPVC double glazed door to access the rear yard.
BATHROOM
2.06m x 2.06m (6'9 x 6'9)
W/C, wash hand basin, bath with shower, shower curtain, lino flooring, part tiled surround, uPVC double glazed window.
LANDING
0.76m x 1.45m x 2.54m x 0.91m (2'6 x 4'9 x 8'4 x 3
The landing has carpet, a handy storage cupboard, access to the loft space and the three bedrooms
BEDROOM ONE
3.02m x 3.45m (9'11 x 11'4)
uPVC double glazed window, carpet, radiator.
BEDROOM TWO
3.63m x 2.29m (11'11 x 7'6)
uPVC double glazed window, radiator, carpet.
BEDROOM THREE
2.69m x 2.06m (8'10 x 6'9)
uPVC double glazed window, central heating radiator and carpet.
EXTERNAL
The property has a secure rear yard and on street parking













