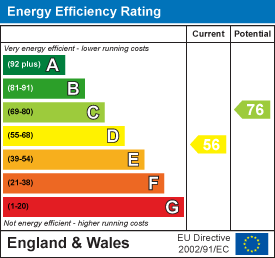Property Features
Stephenson House, The Old Market, Yarm, TS15 9SH
Contact Agent
Middlesbrough144 High Street
Eston
Middlesbrough
TS6 9EN
Tel: 01642462153
info@phestateagents.co.uk
About the Property
CHECK OUT THIS PROPERTY NESTLED IN A SERENE PRIVATE COURTYARD DEVELOPMENT, BUT STILL WITHIN MINUTES WALK TO YARM HIGH STREET. SOLD VACANT. IDEAL FOR AIR B AND B, LANDLORD OR SOMEWHERE FOR YOU TO LIVE!
- FIRST FLOOR APARTMENT
- NO ONWARD CHAIN
- SITUATED WITHIN THE YARM MEWS DEVELOPMENT
- TWO DOUBLE BEDROOMS
- CLOSE TO LOCAL AMENITIES
- EPC RATING D
- MODERN OPEN PLAN KITCHEN LOUNGE
- ALLOCATED PARKING SPACE
- VIRTUAL TOUR AVAILABLE
- ARRANGE YOUR VIEWING TODAY
Property Details
ENTRANCE
1.37m x 0.89m (4'6 x 2'11)
Enter the welcoming confines of the apartment through its initial passageway, which boasts an advanced security lock, enhancing your peace of mind. The convenience of an intercom system ensures ease of communication with visitors. The corridor is adorned with a harmonious neutral palette, complemented by an accent wall adorned with feature wallpaper, introducing a vibrant burst of colour that enlivens the space.
KITCHEN/LOUNGE
6.91m x 3.43m (22'8 x 11'3)
Venture further to discover the heart of the home: a capacious, open-concept kitchen and living area. The culinary space is equipped with a suite of sleek integrated appliances, including an oven, hob, extractor fan, and microwave, all seamlessly incorporated for a streamlined look. The kitchen units a contemporary mix of high-gloss white and wood-effect finishes, is accented with polished chrome handles, while a gleaming stainless steel sink, complete with a versatile mixer tap, nestles within. Ambient under-cabinet lighting and strategically placed ceiling spotlights cast a warm glow, creating an inviting atmosphere for meal preparation and social gatherings.
Adjacent to the kitchen, the living room invites relaxation with its tasteful neutral decor and a prominent feature wall that commands attention. The space is equipped with efficient wall storage heaters, while French doors open onto a charming Juliet balcony, inviting the outside in and bathing the room in natural light.
BEDROOM ONE
3.56m x 2.97m (11'8 x 9'9)
Retire to the master bedroom, a sanctuary of comfort featuring modern grey carpeting that cushions your every step. A generously sized double-glazed window frames the outside world, complemented by a discreet wall heater below to ensure a cosy ambiance. The room's decor is a canvas of tranquility, punctuated by a stylish feature wall adorned with wallpaper, adding a touch of sophistication
BEDROOM TWO
3.63m x 2.54m (11'11 x 8'4)
The second bedroom echoes the refined aesthetic of the master, with the same soothing modern grey carpet underfoot. A large double-glazed window graces the room, offering views and an infusion of daylight.
BATHROOM
2.06m x 1.88m (6'9 x 6'2)
Completing the domestic haven is the family bathroom, a contemporary oasis equipped with a chic three-piece suite that includes a toilet, basin, and a welcoming bath with an overhead shower. Privacy is afforded by a small frosted double-glazed window. The walls are clad in elegant tiles, and the room is further enhanced by the luxurious addition of a ladder-style chrome towel warmer, combining practicality with a touch of indulgence.
LEASEHOLD INFORMATION
£1,485.32 Annual Service charge and this includes building insurance.
£390 (4x £97.50) Quarterly ground rent









