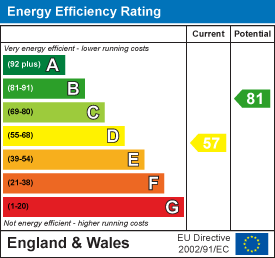Property Features
Skirbeck Avenue, Middlesbrough, TS3 0RQ
Contact Agent
Middlesbrough144 High Street
Eston
Middlesbrough
TS6 9EN
Tel: 01642462153
info@phestateagents.co.uk
About the Property
Check out this Three bedroom property perfect for investors or first time buyers! book your viewing to save disappointment 01642 462153
- NON STANDARD CONSTRUCTION
- THREE GOOD SIZE BEDROOMS
- ATTENTION INVESTORS & FIRST TIME BUYERS
- MODERN BATHROOM
- LARGE KITCHEN DINER
- ADDITIONAL DOWNSTAIRS WC
- AVAILABLE WITH NO ONWARD CHAIN
- CLOSE TO LOCAL AMENITIES
- VIRTUAL TOUR AVAILABLE
- ARRANGE YOUR VIEWING TODAY
Property Details
PROPERTY INFORMATION
A ‘non-standard’ construction property refers to something that is more unusual than the ‘standard’ brick or stone walls with a tile or slate roof.
Some of the most commonly found non-standard properties in the North East include:
•- Concrete homes
•- Prefabricated buildings (prefabs)
•- Steel frame properties
•- Single-skin brick
If you want to buy a property of non-standard construction you should be aware that some lenders will decline this immediately and you can waste valuable time applying and making no progress.
However, if you ensure that the property is sound structurally, you should be able to secure a mortgage deal with the right lender.
Pendant Financial Services have experience in providing mortgages for these types of properties and can help you secure a property on a non-standard construction basis. Pendant Financial Services Ltd
07961784915
ENTRANCE PORCH
2.46m x 0.81m (8'1 x 2'8)
Step into a quaint entrance porch, framed by a white UPVC door. This compact space houses potential for a storage unit, perfect for safely stowing away miscellaneous items.
KITCHEN DINER
3.07m x 5.44m (10'1 x 17'10)
Unveiling an expansive, open-plan kitchen diner, the area breathes a sense of openness. Cloaked in a palette of soft cream, the kitchen sports base, wall, and drawer units, seamlessly integrating an oven with a hob and allocating room for essential appliances. Large windows punctuate the front and rear, ushering in an abundance of natural light. A generous storage cupboard stands ready to declutter the space, and there's ample room to accommodate a sizeable dining table where family memories are waiting to be created.
HALLWAY
3.76m x 1.78m (12'4 x 5'10)
A carpeted hallway serves as the conduit to the reception room, a convenient downstairs WC, and the staircase leading to the upper floor. A practical understairs cupboard offers additional storage space, proving that every nook in this house is thoughtfully utilised.
RECEPTION ROOM
4.37m x 3.58m (14'4 x 11'9)
The reception room invites you to unwind or spend quality time with loved ones. A bow window graces the front, with a robust central heating radiator nestled underneath. The room wears a neutral decor, adorned with carpeting and elegantly painted walls.
DOWNSTAIRS WC
1.14m x 1.65m (3'9 x 5'5)
The property features a convenient downstairs wc, which is equipped with a modern white vanity that combines both a toilet and a basin in a seamless design. Underneath the basin, there is ample storage space. The flooring, made of easy-to-clean lino, adds to the practicality of the room. Additionally, this room is also where the home's boiler is housed.
LANDING
2.84m x 2.49m (9'4 x 8'2)
The landing area of the property provides comfortable carpeting. It serves as the gateway to the family bathroom, three sizable bedrooms, and a loft space, acting as the central hub of the home.
MASTER BEDROOM
3.76m x 3.12m (12'4 x 10'3)
The master bedroom, situated at the front of the home, is spacious and provides a generous amount of room for various bedroom furniture and can comfortably accommodate a double or king-sized bed. A large window graces the room's front, with a central heating radiator conveniently placed beneath, creating a cosy and inviting atmosphere.
BEDROOM 2
3.71m x 2.82m (12'2 x 9'3)
The second bedroom also located at the front of the home, is incredibly spacious. It features a large radiator, neatly positioned under a sizable window that floods the room with natural light. The room also boasts built-in storage and hanging space. The walls are painted in soft shades of white and cream, enhancing the room's brightness. With ample room for a king-size bed and additional larger storage units, this bedroom offers versatility and comfort.
BEDROOM 3
2.90m x 2.18m (9'6 x 7'2)
Situated at the back of the house, the third bedroom may be the smallest, but its size surpasses that of most bedrooms. A substantial window adorns the room, offering a view of the outdoors, with a heat-emitting radiator comfortably positioned underneath. The room also contains a strategically built-in storage wardrobe, optimising space and convenience.
FAMILY BATHROOM
1.63m x 1.80m (5'4 x 5'11)
The house also boasts a sleek, modern family bathroom. This includes a three-piece suite comprised of a toilet, a vanity basin enhanced with a polished chrome mixer tap, and storage space underneath. A panelled bath complements the suite, equipped with an overhead shower and an additional rainfall showerhead. The bath is neatly partitioned by a glass screen. The bathroom is designed with an ease of maintenance in mind, featuring contemporary wall cladding for effortless cleaning. A sizeable frosted window graces the side elevation, introducing soft, natural light.
EXTERNAL
Externally, the property enjoys the advantage of a spacious paved rear yard, larger than average. This enclosed area also encompasses a sturdy brick storage shed. The front is similarly designed, featuring a paved area, securely surrounded by a fence. In essence, this property combines functionality with aesthetics, providing a comfortable living space.
















