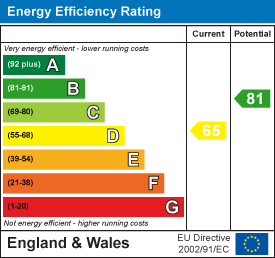Property Features
Roseberry Crescent, Middlesbrough, TS6 8EP
Contact Agent
Middlesbrough144 High Street
Eston
Middlesbrough
TS6 9EN
Tel: 01642462153
info@phestateagents.co.uk
About the Property
Offered with the benefit of NO ONWARD CHAIN, offering a smooth and hassle-free transition for those eager to make this house their home. Whether you’re a first-time buyer looking for a starter home or an investor seeking a promising opportunity, this property caters to a variety of needs and aspirations. Arrange your viewing today!
- CHAIN FREE
- DRIVEWAY AND GARAGE
- NEW BOILER
- GUTTERING AND FASCIAS ALL REPLACED RECENTLY
Property Details
ENTRANCE HALLWAY
3.33m x 1.83m (10'11 x 6)
Step into the welcoming entrance hallway, perfectly positioned to access the reception room, kitchen, and the staircase leading to the first floor. Notice the warmth and comfort provided by the central heating radiator, complemented by the carpet underfoot – ready for your personal touch.
RECEPTION ROOM
6.07m x 3.10m (19'11 x 10'2)
he spacious main reception room is flooded with natural light pouring in through the expansive front window. Imagine cosying up by the newly fitted feature fireplace, beautifully framed by a white surround and striking black marble hearth. The room flows seamlessly out to the rear garden through the white UPVC French doors, perfect for al fresco dining and entertaining. The carpet awaits your personal style and refreshment.
KITCHEN
6.58m x 1.83m (21'7 x 6)
The kitchen boasts an abundance of storage in the wood base, wall, and drawer units. Take advantage of the integrated oven, extractor fan, and hob for effortless meal preparation. The side and rear windows invites plenty of light, making the space bright and airy. There's ample room to the rear for a dining table, creating the ideal setting for cherished family mealtimes. There is an external door that gains access to the rear garden.
LANDING
0.86m x 0.99m (2'10 x 3'3)
The landing invites you to discover the two generously sized bedrooms and the convenient family bathroom.
BEDROOM ONE
2.77m x 4.75m (9'1 x 15'7)
Bedroom one, located at the front of the home, presents a serene retreat with neutral painted walls – the perfect backdrop for your personal style. The large front windows welcome an abundance of natural light, and the small inbuilt storage cupboard provides handy space for your belongings. The room is kept cosy by the central heating radiator, and awaits your choice of flooring to complete the look.
BEDROOM TWO
3.20m x 3.48m (10'6 x 11'5)
Bedroom two, situated at the rear, offers ample space and features a window overlooking the garden. The built-in storage is a practical touch, cleverly housing the boiler. The neutral painted walls and updated flooring will make this room a peaceful haven.
BATHROOM
1.63m x 2.13m (5'4 x 7)
The family bathroom boasts a three-piece suite comprising a toilet, basin, and bath, ensuring functionality for daily life. The frosted rear window allows natural light, and the wall cladding provides easy maintenance.
EXTERNAL
Externally, the home showcases a charming front garden, which is laid to lawn and accompanied by a long driveway leading to a detached garage – perfect for parking and storage. The enclosed rear garden is low maintenance, ready for your outdoor vision.
This home offers immense potential, awaiting your personal touches to make it truly special















