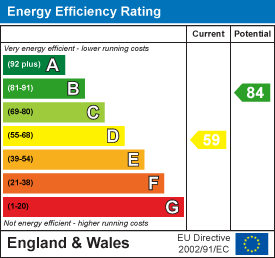Property Features
Pine Street, Stanley, DH9 7BD
Contact Agent
Middlesbrough144 High Street
Eston
Middlesbrough
TS6 9EN
Tel: 01642462153
info@phestateagents.co.uk
About the Property
** UNEXPECTEDLEY BACK ON THE MARKET ** PH ESTATE AGENTS ARE DELIGHTED TO WELCOME TO THE MARKET THIS FANTASTIC TWO BEDROOM TERRACED INVESTMENT OPPORTUNITY IN THE POPULAR AREA OF STANLEY!
ARE YOU LOOKING FOR A RENTAL PROPERTY TO ADD TO YOUR GROWING PORTFOLIO? LOOK NO FURTHER CHECK OUT THIS TWO BEDROOM MID-TERRACED PROPERTY WHICH HAS BEEN RECENTLY RENOVATED WITH TENANT IN SITU £450 PCM!
BUYERS PREMIUM FEE APPLIED £1000 + VAT
- INVESTMENT OPPORTUNITY
- TENANT IN SITU
- UPVC DOUBLE GLAZED WINDOW
- NO ONWARD CHAIN
- ON STREET PARKING
- RENTAL INCOME £450 PCM
- VIRTUAL TOUR AVAILABLE
- TWO BEDROOM
- RECENTLY RENOVATED
- BOOK YOUR VIEWING TODAY
Property Details
ENTRANCE
1.17m x 1.42m (3'10" x 4'8")
Entering through a white UPVC door from the front of the property is an ample size passage which provides the space needed for outdoor items.
RECEPTION ROOM
4.80m x 4.75m (15'9" x 15'7")
The reception is large in size and provides the perfect amount of space for family time. This room benefits from new grey carpets which flow into the rear hallway & first floor landing and has a abundance of natural light from the large UPVC double-glazed window to the front of the property with freshly painted white walls.
REAR HALLWAY
1.30m x 5.44m (4'3" x 17'10")
The rear hallway gains access to the kitchen through a archway and benefits from understair storage space and UPVC double glazed window with freshy painted white walls and grey carpet.
KITCHEN
2.08m x 3.12m (6'10" x 10'3")
This property compromises a modern kitchen, featuring multiple wooden storage cupboards and drawers, dark worktops, and benefits from an integrated oven and electric hob. The room is bright from the UPVC double-glazed window and gains access to the secure rear yard through a white UPVC door.
LANDING
1.27m x 1.88m (4'2" x 6'2" )
The landing gains access to the family bathroom, two bedrooms, loft space & benefits from a small UPVC double glazed window to the rear aspect of the property.
BEDROOM ONE
4.93m x 3.00m (16'2" x 9'10" )
The main bedroom is a fantastic size offering space for a king size bed and larger storage units with ease. This room benefits from modern grey carpet, freshly painted walls and a Large UPVC double glazed window to the side aspect of the property making it bright and airy.
BEDROOM TWO
3.43m x 2.26m (11'3" x 7'5" )
The second bedroom is the smallest of the two and comfortably fits a single bed with storge units. This room compromises freshly painted white walls, modern grey carpet, UPVC double glazed window and radiator.
BATHROOM
2.18m x 1.37m (7'2" x 4'6")
The family bathroom has been adapted to the family's needs, the room is currently used as a wet room and has the added benefit of a walk-in shower, basin, and toilet. Whilst ample in size the bathroom is bright from the large UPVC double-glazed window and green wall tiles giving that fresh clean look everyone loves!
EXTERNAL
This property offers on-street parking & a secure rear yard













