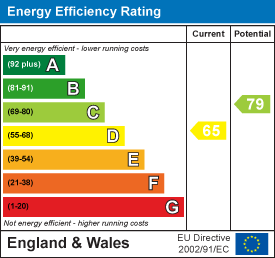Property Features
Oakfield Road, Middlesbrough, TS3 6EL
Contact Agent
Middlesbrough144 High Street
Eston
Middlesbrough
TS6 9EN
Tel: 01642462153
info@phestateagents.co.uk
About the Property
Property successfully sold! Considering a sale? Invite us to appraise your home’s value today!
- SEMI DETACHED HOUSE
- 3 BEDROOMS
- NO ONWARD CHAIN
- TWO RECEPTION ROOMS
- REAR GARDEN
- GARAGE
- INVESTMENT OPPORTUNITY
- HUGE POTENTIAL
- VIRTUAL TOUR AVAILABLE
- ARRANGE YOUR VIEWING TODAY
Property Details
HALLWAY
3.81m x 1.75m (12'6 x 5'9)
Step through the white UPVC door and find yourself in a welcoming hallway. This entrance serves as your gateway to the various rooms in the house
RECEPTION ROOM
3.89m x 4.06m (12'9 x 13'4)
Located at the front of the house, a generously-sized reception room beckons. Natural light pours in through a grand bay window, casting a warm glow across the expansive space. Despite its charm, the room hints at the need for a touch of modernisation.
DINING ROOM
4.80m x 3.58m (15'9 x 11'9)
Located at the back of the property, the second reception room offers generous dimensions, serving as an ideal space for a dining area. Its large windows and rear door not only provide direct access to the charming rear garden but also usher in an abundance of natural light. Although currently in need of modernization, the room's existing feature of an electric fireplace with a tiled surround hints at its potential to be transformed into something truly captivating with a little refurbishment.
KITCHEN
6.05m x 2.21m (19'10 x 7'3)
The kitchen lies towards the rear. Despite its current state calling for a comprehensive renovation, the kitchen boasts an impressive size. A window provides a pleasant view of the rear garden and adds an additional side aspect. The rear door grants convenient garden access. Its spaciousness holds immense potential for a remarkable transformation.
DOWNSTAIRS WC
1.19m x 0.69m (3'11 x 2'3)
The property further capitalises on its space by cleverly incorporating a downstairs WC under the staircase, demonstrating the full potential of the available space.
LANDING
3.12m x 0.99m (10'3 x 3'3)
Upon ascending the stairs, the landing unfolds into a versatile space, granting entry to three bedrooms, a family bathroom, and an airy loft space.
MASTER BEDROOM
4.04m x 3.61m (13'3 x 11'10)
The master bedroom, located at the front, flaunts a bay fronted design, enriching the room with an abundance of natural light. This room, notably spacious, calls for a complete makeover to enhance its potential.
BEDROOM TWO
3.66m x3.58m (12' x11'9)
Tucked towards the back of the dwelling is a commodious double bedroom. It boasts a window that overlooks the garden, however the room itself is ripe for some modernisation.
BEDROOM THREE
2.11m x 2.21m (6'11 x 7'3)
The smallest bedroom, also positioned at the front, is cosy and comfortable. A uPVC window overlooks the front view, and like its counterparts, this room is awaiting some refreshing updates.
FAMILY BATHROOM
1.60m x 2.21m (5'3 x 7'3)
The bathroom has wood laminate flooring and houses a shower cubicle and a wash basin. A sizeable frosted window allows muted light to seep in, while an inbuilt storage cupboard offers ample room for essentials.
EXTERNAL
Externally the property features a substantial driveway that can accommodate off-road parking, leading up to a detached garage. A generous rear garden sprawls out, which could serve as an inviting space for outdoor relaxation or family gatherings.















