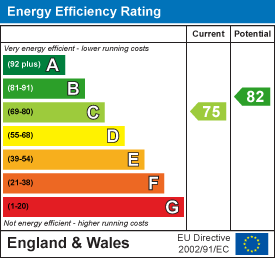Property Features
Newton Close, Middlesbrough, TS6 9HS
Contact Agent
Middlesbrough144 High Street
Eston
Middlesbrough
TS6 9EN
Tel: 01642462153
info@phestateagents.co.uk
About the Property
Excellent Family Home. Make Me An Offer!
- EXCEPTIONAL PROPERTY
- TWO BEDROOMS
- UNDERFLOOR HEATING
- SOLAR PANELS
- DOUBLE DRIVEWAY
- LOG BURNING FIRE
- SPACIOUS THROUGHOUT
- CLOSE TO AMENITIES
- VIRTUAL TOUR
- AVAILABLE TO VIEW
Property Details
HALLWAY
2.26m x 2.82m (7'5" x 9'3" )
Entering through a white UPVC double-glazed door you'll find a large hallway which gains access to the reception/ dining room, kitchen, understair storage & first floor.
RECEPTION/ DINING ROOM
3.94m x 3.12m - 2.49m x 2.36m (12'11" x 10'3" - 8
The L shape reception/ dining room is a fantastic size to socialize and spend time with your family with a open plan look for a dining room table and two piece suite. This room features modern wood effect flooring with a beautiful log burning fire with surround set up and large UPVC double glazed windows to the front and rear providing a exceptional amount of natural light.
KITCHEN
3.63m x 2.36m (11'11" x 7'9" )
The kitchen boasts a number of cream wall, base and draw units, plumbing for a washing machine, space for a fridge freezer, sink with mixer taps, and gas/electrical points for the cooker. This room provides the perfect space for cooking with minimal cleaning due to the wood worktops and wall tile surround and gains access to the large rear garden through a UPVC double glazed door.
LANDING
0.86m x 3.76m (2'10" x 12'4" )
The landing is bright due to the UPVC double glazed window which looks to the front aspect of the property and gains access to the two bedrooms, family bathroom, separate W/C and loft space.
BEDROOM ONE
3.76m x 3.15m (12'4" x 10'4" )
The main bedroom is a fantastic size and features a large radiator & UPVC double-glazed window which looks onto the front aspect of the property. This room comfortably fits a double bed & storage whilst still providing the ability to maneuver around with additional built-in storage cupboard with unique port hole internal door.
BEDROOM TWO
3.76m x 2.46m (12'4" x 8'1" )
The second bedroom is also a double and is situated to the rear of the property the vendor has decorated this room in neutral colours making it bright and airy. The room provides space for bedside cabinets along with more extensive storage units, UPVC double-glazed window, and a large radiator below.
FAMILY BATHROOM
1.45m x 1.60m (4'9" x 5'3" )
This modern family bathroom consists of a two piece suite which includes a paneled bath with over head electric shower & screen with a hand basin. This room has been well maintained and benefits from a frosted UPVC double glazed window to the rear aspect and stylish floor to ceiling wall cladding making it easy to clean and maintain. The toilet is separate to the bathroom in this property and the vendor has followed the theme of floor to ceiling wall cladding.
EXTERNAL
The property offers a extensive driveway which will provide allocated off-street parking for two cars. To the rear is a beautiful landscaped garden with a astro-turfed area perfect for a outdoor table and chairs and gravel to make it low maintenance.



















