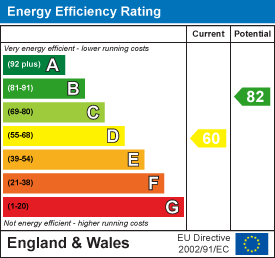Property Features
Newton Close, Middlesbrough, TS6 9HS
Contact Agent
Middlesbrough144 High Street
Eston
Middlesbrough
TS6 9EN
Tel: 01642462153
info@phestateagents.co.uk
About the Property
PH Estate Agents welcomes to the market this large two bedroom rental property in Eston! book your viewing today 01642 462153!
- TWO BEDROOM
- REFERENCES REQUIRED
- AVAILABLE NOW
- OFF-STREET PARKING
- REPOSIT AVAILABLE
- LARGE FAMILY HOME
Property Details
ENTRANCE
2.82m x 2.21m (9'3 x 7'3)
Step through a modern uPVC door to be welcomed into the inviting entrance hallway of the property. A quaint window adjacent to the door bathes the space in natural light, complemented by the warmth of a central heating radiator. A staircase gracefully ascends to the upper level, with a cleverly designed storage cupboard tucked underneath for convenience. This hallway is not just a passageway but an introduction to the home, providing access to the charming reception room and the heart of the house, the kitchen.
RECEPTION ROOM
3.12m x 3.91m x 2.34m x 2.54m (10'3 x 12'10 x 7'8
The generous open-plan reception area is situated at the front of the house, where a grand double-glazed window frames a view of the outdoor scenery and allows daylight to cascade across the room, with a central heating radiator resting discreetly below. The room boasts a carpet and neutral decor, presenting a perfect blank canvas eager for personal touches from its new owner. The open-plan configuration affords ample room for a cosy living area and a welcoming dining space, complemented by an additional radiator situated towards the room's rear. French doors offer a graceful transition into the sunlit conservatory.
CONSERVATORY
2.69m x 2.41m (8'10 x 7'11)
Nestled at the property's rear, the conservatory is a serene retreat, a versatile space that invites relaxation and enjoyment. It provides a seamless connection to the verdant rear garden, offering a tranquil spot for contemplation or entertainment
KITCHEN
2.31m x 3.61m (7'7 x 11'10)
The kitchen, also located at the back of the home, is a canvas ripe with potential, ready to be transformed into a culinary haven. It is equipped with an abundance of wall and base cabinets, enhanced by the convenience of an integrated oven, hob, and extractor fan. A stainless steel 1.5 sink with a sleek mixer tap sits beneath a window offering a picturesque view of the rear garden. A uPVC door from the kitchen ensures easy access to this outdoor sanctuary.
LANDING
3.76m x 0.99m (12'4 x 3'3)
The landing area, brightened by a window facing the front, acts as a crossroads within the home, leading to the loft space, the two bedrooms, and the bathroom facilities.
MASTER BEDROOM
3.12m x 3.73m (10'3 x 12'3)
The master bedroom, a haven of tranquility, is positioned at the front of the home. A substantial window illuminates the space, with a central heating radiator below. This room is further enhanced by the luxury of a walk-in storage wardrobe, ensuring ample space for belongings.
BEDROOM TWO
2.44mx 3.76m (8'x 12'4)
Bedroom two lies at the rear of the dwelling, distinguished by its contemporary carpet and a vast window that overlooks the garden, paired with a central heating radiator. This room also benefits from a built-in storage cupboard or wardrobe, providing an organised living space.
TOILET
1.55m x 0.84m (5'1 x 2'9)
The toilet, a separate entity positioned conveniently next to the bathroom, maintains the home's theme of neutral decor. A frosted window to the rear ensures privacy while allowing in light, and it houses a white toilet fixture.
BATHROOM
2.41m x 1.47m (7'11 x 4'10)
Completing the home is the bathroom, a sleek and modern space equipped with a bath accompanied by an electric shower overhead and a stylish vanity unit with a wash basin. The bathroom's fresh aesthetic is supported by the natural light from another frosted window, and it includes a built-in storage cupboard for toiletries and linens, marrying functionality with elegance.
EXTERNAL
The property boasts a generous driveway that ensures secure parking off the street, providing both convenience and peace of mind. This area is complemented by a tastefully arranged zone of gravel and lush grass, requiring minimal upkeep for those with a busy lifestyle.
At the back of the house, you'll find a charming garden, securely embraced by sturdy walls and fencing. It's designed for effortless care, featuring a neatly paved patio complemented by a quaint gravel section. The garden also includes a handy storage shed, perfect for tucking away any extra outdoor gear. This delightful outdoor retreat offers a serene spot to unwind and savor the tranquility of the evening after the day's activities.














