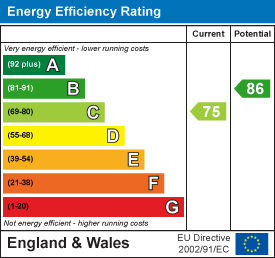Property Features
Newholme Court, Guisborough, TS14 6TW
Contact Agent
Redcar65 High Street
Redcar
TS10 3DD
Tel: 01642 688814
redcar@phestateagents.co.uk
About the Property
PH Estate Agents are now in receipt of an offer for the sum of £85,000 for 8, Newholme Court Guisborough, TS14 6TW. Anyone Wishing to place an offer on the property should contact PH Estate Agents, 65 High St, Redcar TS10 3DD, 01642 462153 prior to exchange of contracts.
Property successfully sold! Considering a sale? Invite us to appraise your home’s value today!
- NO CHAIN
- THREE BEDROOMS
- MID-TERRACE HOUSE
- DOWNSTAIRS WC
- SECURE REAR GARDEN
- CLOSE TO LOCAL AMENITIES
- LARGE RECEPTION ROOM
- DECEPTIVELY SPACIOUS
- ARRANGE YOUR VIEWING TODAY
- VIRTUAL TOUR AVAILABLE
Property Details
ENTRANCE PORCH
1.91m x 2.36m (6'3 x 7'9)
Step through a white uPVC door and find yourself in the entrance porch, a versatile space brimming with storage opportunities, albeit in need of a touch of modernisation.
Leading to
HALLWAY
2.87m x 1.83m (9'5 x 6)
A central hallway, offering passage to the convenient downstairs WC, a compact yet useful storage room, and the staircase and the inviting reception room.
WC
1.70m x 1.17m (5'7 x 3'10)
The downstairs WC is fitted with a classic white toilet and sink, complemented by a frosted window that ensures privacy while allowing light to filter through.
RECEPTION ROOM
3.35m x 6.55m (11 x 21'6)
The reception room unfolds as a generous expanse, bathed in natural light from two sets of French doors that frame views of, and open onto, the serene rear yard/garden. This expansive canvas eagerly awaits the personal touch of its new custodian and also serves as the gateway to the culinary heart of the home: the kitchen.
KITCHEN
2.90m x 3.28m (9'6 x 10'9)
The kitchen is a testament to functionality, with its white wall, base and drawer units, an integrated oven, hob, and extractor fan standing at the ready. There's designated space for appliances, and a window that affords a glimpse of the world outside the front of the house. It's a space rich with promise, ready to be transformed into a gastronomic haven.
LANDING
The landing distributes access to the three bedrooms and the well-appointed family bathroom. There is a useful storage cupboard positioned on the landing.
BEDROOM ONE
3.51m x 3.20m (11'6 x 10'6)
The master bedroom, a sanctuary positioned at the rear, boasts bespoke fitted wardrobes and drawers, with a window that overlooks the peaceful backdrop of the property.
BEDROOM TWO
3.48m x 3.20m (11'5 x 10'6)
Bedroom two, a haven of neutral tones, mirrors the master in its rear orientation, with a window that also surveys the tranquility of the back.
BEDROOM THREE
2.92m x 2.41m (9'7 x 7'11)
Bedroom three, compact yet charming and situated at the front of the house, features a double fitted wardrobe unit with integrated storage, all kept cosy by a central heating radiator.
FAMILY BATHROOM
1.98m x 2.21m (6'6 x 7'3)
The family bathroom presents a comprehensive four-piece white suite, including a toilet, sink, bath, and separate shower cubicle, all illuminated by natural light courtesy of a frosted window facing the front and warmed by a central heating radiator. Access to the loft space can be reached from the bathroom.
EXTERNAL
The garden enclosed by fencing, currently boasts low-maintenance concrete paving. It's a blank slate, ready to be transformed into a personal retreat where the future owner can relax and unwind.
PROPERTY INFORMATION
ALL SERVICES / APPLIANCES HAVE NOT AND WILL NOT BE TESTED














