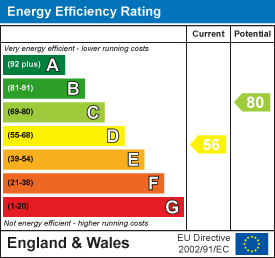Property Features
Malling Walk, Middlesbrough, TS3 8QH
Contact Agent
Middlesbrough144 High Street
Eston
Middlesbrough
TS6 9EN
Tel: 01642462153
info@phestateagents.co.uk
About the Property
A SPACIOUS 3 bedroom mid-terrace home located in the popular area of Middlesbrough, TS3.
Perfectly situated for convenient access to nearby shops, schools, and transport links. This property boasts off-street parking and private gardens, making it an ideal opportunity for investors. It falls within the affordable council tax band A and features an EPC rating of D.
- THREE BEDROOMS
- MID-TERRACE HOUSE
- EPC RATING D
- COUNCIL TAX BAND A
- FANTASTIC RENTAL POTENTIAL
Property Details
ENTRANCE
2.64m x 2.08m (8'8 x 6'10)
Upon entering the property, you are greeted with a carpeted entrance that boasts a neutral colour scheme, complemented by a central heating radiator and a compact storage cupboard situated under the stairs. This area serves as a gateway to the reception room, kitchen, and the staircase leading to the upper level.
RECEPTION ROOM
6.35m x 3.05m (20'10 x 10)
The reception room is fitted with carpeting and neutral decor, creating a warm and inviting atmosphere. Natural light floods the space through large uPVC double-glazed windows positioned at both the front and back of the room.
KITCHEN
3.48m x 2.69m (11'5 x 8'10)
The kitchen is equipped with wooden wall, base and drawer units, providing ample storage and workspace. A central heating radiator maintains a comfortable temperature, and the Baxi boiler is also located within this room. An external door offers direct access to the rear garden.
LANDING
1.73m x 1.73m (5'8 x 5'8)
The carpeted landing serves as a hub, connecting the three bedrooms, toilet, bathroom, and loft space.
BEDROOM ONE
3.63m x 3.20m (11'11 x 10'6)
The master bedroom, situated at the front of the home, has been thoughtfully repurposed into a tranquil home library, and includes a handy storage cupboard
BEDROOM TWO
2.64m x 3.51m (8'8 x 11'6)
Bedroom Two, positioned at the rear, features a large UPVC double-glazed window with a radiator beneath, carpeted flooring, and walls painted in a soft magnolia hue.
BEDROOM THREE
2.72m x 2.67m (8'11 x 8'9)
Bedroom Three, while being the most compact, is still generously proportioned and lies at the front of the home. It's currently functioning as a home office.
TOILET
1.68m x 0.81m (5'6 x 2'8)
The toilet is distinct from the bathroom, offering privacy and ease of use. Both the toilet and bathroom walls are painted white, paired with neutral wall tiles, and wood laminate flooring underfoot. A frosted window in each room ensures privacy while allowing light to enter.
BATHROOM
1.65m x 1.45m (5'5 x 4'9)
The bathroom continues the aesthetic of the toilet, with matching wood laminate flooring and wall tiles. It features a basin and a bath equipped with an electric shower overhead. A frosted window provides both light and privacy.
EXTERNAL
Externally, the home is framed by fence-enclosed gardens at both the front and back. The rear garden is further enhanced by a practical brick storage outhouse, and there is the convenience of on-street parking available behind the home.















