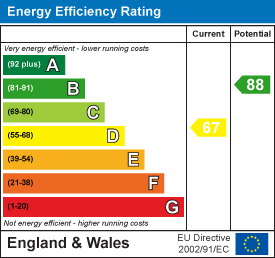Property Features
Lambton Street, Middlesbrough, TS6 0LP
Contact Agent
Middlesbrough144 High Street
Eston
Middlesbrough
TS6 9EN
Tel: 01642462153
info@phestateagents.co.uk
About the Property
Step into this charming 2 bedroom terrace home, PERFECTLY SITUATED in the heart of Normanby, TS6. Enjoy the spaciousness and natural light flowing through the generously proportioned 17ft long kitchen, ideal for culinary enthusiasts. The large reception room offers plenty of space for relaxation and entertaining and has a warm, inviting atmosphere. The home boasts a modern bathroom featuring a stylish suite and high-quality fixtures and finishes. The two good-sized bedrooms provide comfortable accommodation for relaxation and rest, each offering ample storage and a calming, peaceful ambiance.
- CLOSE TO LOCAL AMENITIES
- FIRST TIME BUYER OPPORTUNITY
- INVESTMENT OPPORTUNITY
- DAMP WORK GUARANTEES AVAILABLE
- COUNCIL TAX BAND A
- BOILER INSTALLED APPROX 1 YEAR AGO AND STILL UNDER 5 YEAR WARRANTY
Property Details
ENTRANCE HALLWAY
3.78m x 0.91m (12'5 x 3)
Step through the inviting uPVC front door into the welcoming entrance hallway. The neutral paint and carpet create a soothing first impression, while the centrally located heating radiator ensures a cosy welcome on chilly days. The hallway leads straight ahead to the staircase, its wooden banister gleaming under the light, inviting you to explore the upper floor. Just off the hallway, a sturdy internal door opens into the expansive reception room, a light-filled haven perfect for relaxing and entertaining.
RECEPTION ROOM
6.81m x 2.74m (22'4 x 9'0)
Imagine sinking into the plush sofa arranged before the large double-glazed windows, watching the world go by as a warm breeze drifts in through the open uPVC French doors at the rear. The room's neutral decor allows your personal style to shine through, whether you prefer a sleek minimalist aesthetic or a cosier, more eclectic vibe. The wooden flooring, easy to clean and maintain, adds a touch of warmth and sophistication, while the freshly painted walls create a bright, inviting atmosphere.
KITCHEN
5.21m x 2.01m (17'1 x 6'7)
In the heart of the home, the kitchen is a chef's dream. The generous 17-foot length provides ample space for plenty of storage in the sleek white Shaker-style base, wall, and drawer units. The built-in cupboard beneath the staircase offers additional hidden storage for pots, pans, and kitchen essentials. A large stainless steel sink with a modern mixer tap takes center stage, perfect for washing dishes or prepping meals.
The kitchen is flooded with natural light pouring in through the generous uPVC double-glazed windows on the side aspect, creating a bright, airy feel. The external door leads straight out to the rear yard, perfect for a quick coffee break or a bit of fresh air during a busy day. A reliable oven and space for a dishwasher and refrigerator are already in place, making this kitchen fully equipped for culinary adventures and you will also find the boiler placed in the kitchen. The room is kept cosy year-round with the help of a centrally located heating radiator.
LANDING
3.68m x 0.66m (12'1 x 2'2)
Ascend the staircase to the landing, where wooden flooring continues. The landing serves as a hub, with doors leading to both bedrooms, the bathroom, a handy storage cupboard, and access to the loft space above. The storage cupboard is perfect for keeping extra linens, out-of-season clothing, or any other household items neatly organised and out of sight.
BEDROOM ONE
3.00m x 4.04m (9'10 x 13'3)
Step into Bedroom One, the largest of the two, and be greeted by the same warm wooden flooring. The room's neutral decor provides a peaceful, calming atmosphere, perfect for restful nights and quiet mornings. A large double-glazed window with a radiator beneath lets in plenty of natural light, creating a bright, cheerful space. The room's spaciousness makes it easily adaptable to your personal needs.
BEDROOM TWO
3.68m x 2.46m (12'1 x 8'1)
Bedroom Two, while slightly smaller, is no less charming. The same wooden flooring and neutral decor create a consistent style throughout the home. A double-glazed window overlooks the rear yard, allowing for a peaceful view and plenty of natural light. The room's compact yet functional layout makes it ideal for a child's bedroom, a guest room, or even a home office.
FAMILY BATHROOM
2.41m x 1.93m (7'11 x 6'4)
The family bathroom features a tasteful three-piece suite including a toilet, basin, and bath with an overhead shower. The room is finished with crisp white walls and tiles, creating a clean, fresh feel. A large ladder-style towel warmer adds a touch of luxury, keeping your towels warm and toasty after a relaxing bath or shower. The room's generous size allows for ample storage and movement, making it functional as well as beautiful.
EXTERNAL
Step outside to the enclosed rear yard, this low-maintenance outdoor space is perfect for al fresco dining, a morning coffee, or simply enjoying a bit of fresh air. On-street parking is conveniently located right in front of the home, ensuring easy access and no need for a driveway.
This inviting home offers a blend of comfort, style, and convenience, perfect for anyone looking for a place to call their own. From the warm welcome of the entrance hallway to the cosy glow of the bedrooms, each space tells a story and invites you to make it your own. Whether you're entertaining guests, enjoying a quiet night in, or simply going about your daily routine, this home provides the perfect backdrop for creating memories and building a life.













