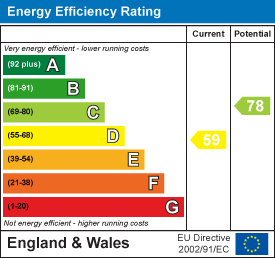Property Features
Hornbeam Close, Ormesby, Middlesbrough, TS7 9PN
Contact Agent
Middlesbrough144 High Street
Eston
Middlesbrough
TS6 9EN
Tel: 01642462153
info@phestateagents.co.uk
About the Property
HUGE POTENTIAL! IDEAL FOR AN INVESTOR OR FAMILY TO ADD VALUE! DON’T MISS THIS ONE.
- NO FORWARD CHAIN
- TWO BEDROOMS
- SEMI DETACHED HOUSE
- QUIET CUL-DE-SAC POSITION
- EPC RATING D
- GARAGE AND DRIVEWAY
- CONSERVATORY
- VIRTUAL TOUR AVAILABLE
- HUGE POTENTIAL
- ARRANGE YOUR VIEWING TODAY
Property Details
ENTRANCE HALL
1.85m x 1.70m (6'1 x 5'7)
Step inside through a robust wooden door and be welcomed by a cosy entrance porch adorned with windows that offer views of the front and side scenery. The porch is not only a threshold to the home but also provides practical features such as a central heating radiator to keep you warm and a handy storage cupboard for tucking away outdoor essentials.
RECEPTION ROOM
4.52m x 3.18m (14'10 x 10'5)
The main reception room, bathed in natural light from windows on both sides, is kept comfortable with central heating radiators strategically placed beneath each window. This generously proportioned living space is a canvas awaiting your personal touch, presenting the perfect opportunity to infuse it with modern flair.
KITCHEN DINER
4.50m x 2.59m (14'9 x 8'6)
Culinary creativity flourishes in the kitchen diner, where white base and wall units complement the pristine white tiled splash back. The room is illuminated by ceiling spotlights and brightened further by windows facing both the front and the rear, creating a cheerful environment for cooking and dining. The kitchen also hosts the boiler.
CONSERVATORY
2.41m x 6.58m (7'11 x 21'7)
At the rear of the home, the conservatory provides a serene retreat for unwinding after a long day. Although in need of some refreshment, this spacious sanctuary is brimming with potential, inviting you to transform it into your own peaceful haven.
LANDING
1.93m x 1.73m (6'4 x 5'8)
The carpeted landing has two windows inviting an abundance of natural light to grace the area. It offers passage to the two bedrooms and the family bathroom.
BEDROOM ONE
3.07m x 3.12m (10'1 x 10'3)
The master bedroom has soft grey carpet and a window overlooking the rear, complete with a radiator for comfort. The master bedroom has access to its own ensuite.
ENSUITE
1.27m x 2.24m (4'2 x 7'4)
The ensuite, although in need of modernisation, includes all the essentials: a toilet, a sink with storage below, and a shower base with an electric shower. There is also a frosted window for privacy.
BEDROOM TWO
2.46m x 3.58m (8'1 x 11'9)
The second bedroom, also with grey carpeting and a neutral palette, offers a peaceful ambiance and a window with rear views. It includes the bonus of loft access for additional storage
FAMILY BATHROOM
1.96m x 1.65m (6'5 x 5'5)
The family bathroom features a three-piece suite that includes a toilet, basin, and bath. It's accented with white tiled splashback and a soothing neutral paint scheme. A frosted window and a central heating radiator ensure both privacy and warmth.
EXTERNAL
Outside, the property greets you with a quaint front garden, complete with a driveway leading to a detached garage. The rear garden is laid to lawn and fence enclosed.
















