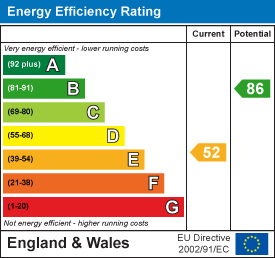Property Features
Honister Close, Stockton-on-tees, TS19 0BB
Contact Agent
Middlesbrough144 High Street
Eston
Middlesbrough
TS6 9EN
Tel: 01642462153
info@phestateagents.co.uk
About the Property
WOULD YOU LIKE A RETURN OF 10.15% PA? LOOK NO FURTHER! BOOK YOUR VIEWING TODAY!
- ATTENTION INVESTORS
- THREE BEDROOMS
- SOLD WITH A SITTING TENANT PAYING £550 PCM
- ON-STREET PARKING
- ATTENTION FIRST TIME BUYERS
- MID TERRACE
- GROUND FLOOR W/C
- FRONT & REAR GARDENS
- ARRANGE YOUR VIEWING TODAY
- VIRTUAL TOUR AVAILABLE
Property Details
HALLWAY
4.45m x 1.80m (14'7" x 5'11")
Upon entering through the robust uPVC door, one is welcomed into a hall that allows access to the expansive living room, an efficient kitchen, a versatile utility room, and the stairway leading to the upper level. The hall is adorned with a fresh coat of paint and boasts a discreet understairs storage area, complemented by a substantial radiator and newly fitted, chic modern carpeting.
RECEPTION ROOM
3.45m x 4.04m (11'4" x 13'3" )
The living area is a generously proportioned room, bathed in an abundance of natural light streaming through the expansive double-glazed uPVC window that offers views of the property's frontage. Dark wood-effect flooring extends throughout, providing a warm contrast to the large radiator's cosy embrace. A fire surround stands as a focal point, exuding a homely ambiance that makes this space ideal for family gathering.
KITCHEN
2.95m x 3.28m (9'8" x 10'9" )
In the kitchen, a harmonious blend of light-hued cabinetry and sleek, dark wood countertops crafts an inviting atmosphere for culinary adventures. It comes equipped with ample space to prepare meals and is illuminated by a large double-glazed uPVC window overlooking the property's rear, along with strategically placed ceiling spotlights that highlight the expansive square floor tiles.
UTILITY ROOM
1.91m x 1.57m (6'3" x 5'2" )
The utility room is a model of practicality, featuring an extensive workbench that doubles as a breakfast bar or additional prep surface. It provides direct access to the serene rear garden and a ground floor WC, all while being lit by a uPVC double-glazed window.
GROUND FLOOR W/C
1.88m x 0.79m (6'2" x 2'7" )
A compact ground floor toilet is neatly comprised of a two-piece suite, including a hand basin and toilet, set against painted walls and complemented by a small, frosted window for privacy.
LANDING
2.08m x 2.44m (6'10" x 8'0" )
Ascending to the upper floor, the landing opens doors to three bedrooms, a family bathroom, a separate toilet, and loft access, all while offering the convenience of a storage cupboard and the continuity of the stylish modern grey carpet from below.
BEDROOM ONE
3.51m x 3.43m (11'6" x 11'3" )
Bedroom one, an ample space situated at the front of the dwelling, is graced by a large uPVC double-glazed window and a radiator. Painted walls envelop the room, which can effortlessly accommodate a double bed and ample storage furniture while maintaining its spaciousness, all atop the same modern grey carpet.
BEDROOM TWO
2.92m x 3.43m (9'7" x 11'3" )
The second bedroom, nestled at the rear, mirrors the first's amenities with its large window and radiator, providing ample space for a double bed and additional storage, all unified by the grey carpet that runs throughout the home.
BEDROOM THREE
2.57m x 2.44m (8'5" x 8'0" )
The third bedroom, though more compact, is perfectly sized to fit a single bed and select storage pieces. It enjoys the benefits of a large window, a radiator for warmth, and painted walls, maintaining the home's aesthetic with the grey carpet underfoot.
FAMILY BATHROOM
1.63m x 1.50m (5'4" x 4'11" )
The family bathroom is equipped with a two-piece suite that includes a paneled bath with an overhead electric shower and a hand basin, set against partially tiled walls and complemented by a frosted window for added privacy.
TOILET
1.65m x 0.81m (5'5 x 2'8)
Adjacent to the bathroom, the separate toilet features a frosted uPVC window that overlooks the rear of the property, ensuring seclusion and light.
EXTERNAL
Externally, the property is framed by both front and rear gardens, offering a green respite and the convenience of on-street parking for residents and guests alike.














