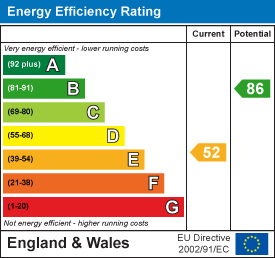Property Features
Honister Close, Stockton-on-tees, TS19 0BB
Contact Agent
Middlesbrough144 High Street
Eston
Middlesbrough
TS6 9EN
Tel: 01642462153
info@phestateagents.co.uk
About the Property
Do you want us to find you a tenant, give you 12 months’ rent upfront and find a professional tenant? Contact us about our services today.
- THREE BEDROOM
- MID TERRACED
- ON-STREET PARKING
- GROUND FLOOR W/C
- FRONT & REAR GARDENS
- VIRTUAL TOUR AVAILABLE
Property Details
HALLWAY
4.45m x 1.80m (14'7" x 5'11")
Entering through a white UPVC door the hallway gains access to the large reception, kitchen, utility room & first floor. The hallway compromises painted walls with understair storage space and radiator.
RECEPTION ROOM
3.45m x 4.04m (11'4" x 13'3" )
The reception room is of great size with a large double-glazed UPVC window looking onto the front aspect of the property gaining plenty of natural light. The room has dark wood effect flooring throughout with a large radiator for warmth and boasts a cream fire surround making this room the perfect family space.
KITCHEN
2.95m x 3.28m (9'8" x 10'9" )
The kitchen boasts a variety of light cupboards and drawer units with dark wood stylish worktops. The room provides the space to cook up a family meal and features a large double-glazed UPVC window to the rear aspect to the property & large square floor tiles.
UTILITY ROOM
1.91m x 1.57m (6'3" x 5'2" )
The utility room benefits from a large work bench which can be used as a breakfast bar or extra work surfaces. The room gains access to the rear garden, ground floor W/C and compromises a UPVC double-glazed window.
GROUND FLOOR W/C
1.88m x 0.79m (6'2" x 2'7" )
The ground floor toilet benefits from a two piece suite which includes a hand basin and toilet. This room benefits from painted walls and a small frosted window.
LANDING
2.08m x 2.44m (6'10" x 8'0" )
The landing gains access to the three bedrooms, family bathroom, toilet & loft space and also benefits from a storage cupboard.
BEDROOM ONE
3.51m x 3.43m (11'6" x 11'3" )
Bedroom one is located at the front of the property benefits from a large UPVC double glazed window, radiator and painted walls. This room provides a exceptional amount of space and would comfortably fit a double bed, larger storage units with the room to still manoeuvre at ease.
BEDROOM TWO
2.92m x 3.43m (9'7" x 11'3" )
The second bedroom is set to the rear of the property and benefits from a large UPVC double glazed window, radiator and provides the space needed for a double bed and larger storage items.
BEDROOM THREE
2.57m x 2.44m (8'5" x 8'0" )
The third bedroom is the smallest out of the three and comfortably fits a single bed and smaller storage units. This room benefits from a large UPVC double glazed window, radiator and painted walls.
FAMILY BATHROOM
1.63m x 1.50m (5'4" x 4'11" )
The family bathroom is in need of a refit and currently compromises a two piece suite which includes a paneled bath and hand basin with partially tiled walls. The toilet to the property is located to the right of the bathroom and benefits from a frosted UPVC window to the rear aspect
EXTERNAL
The property compromises both front and rear gardens with on-street parking which is located to the front of the property.















