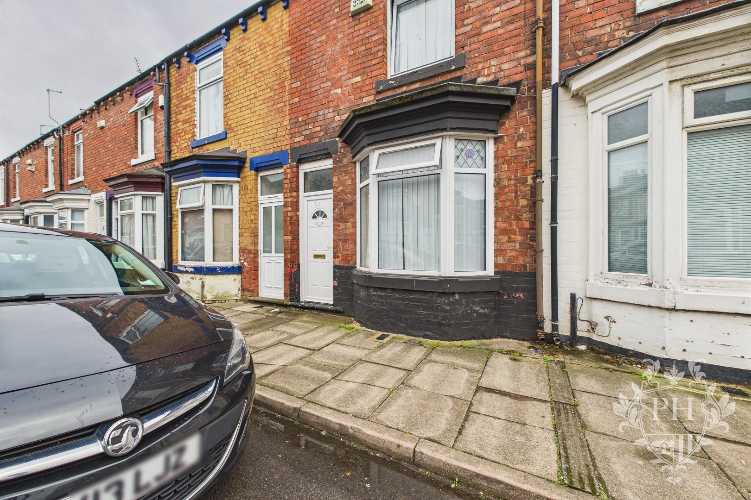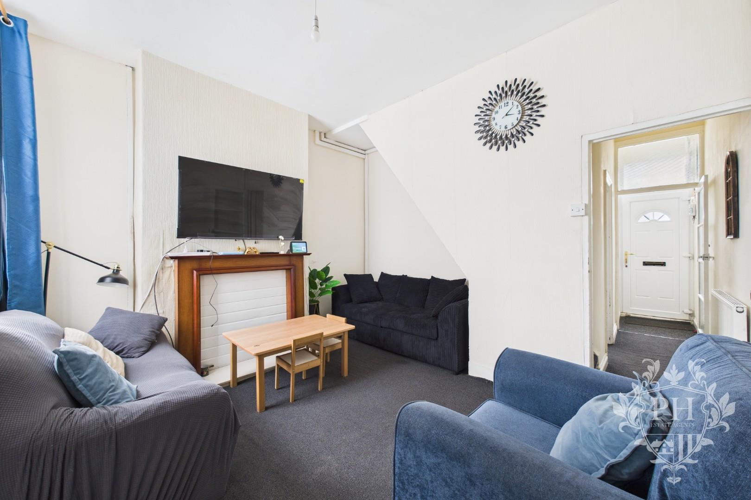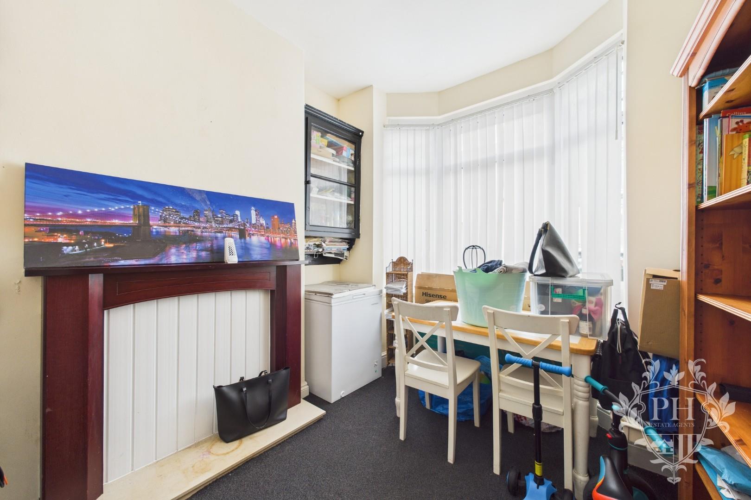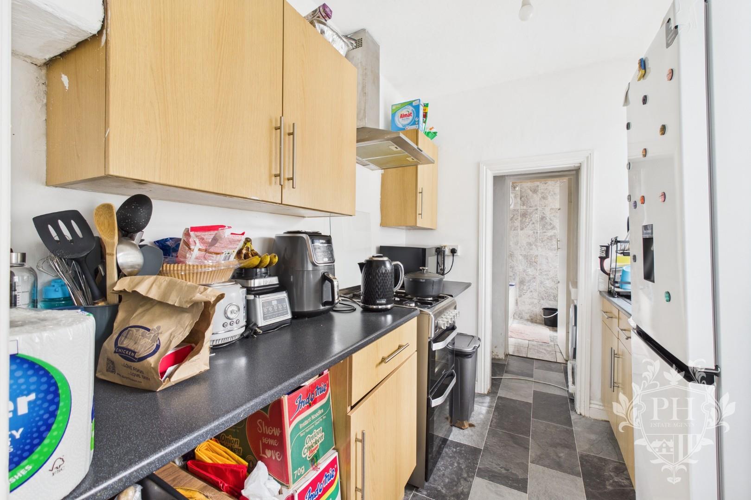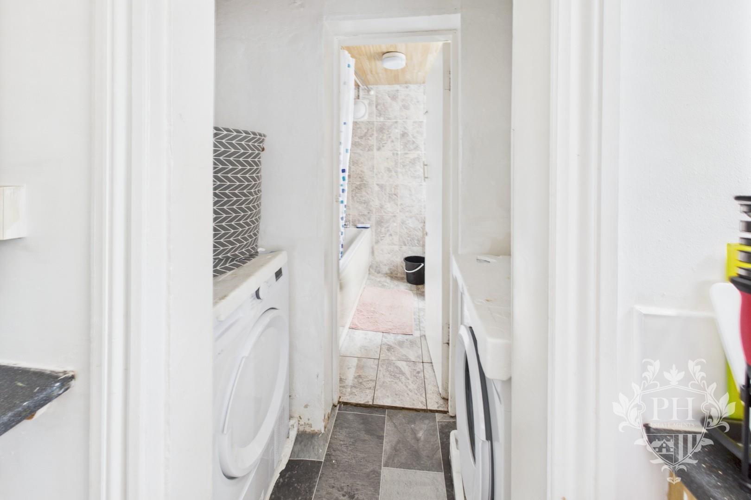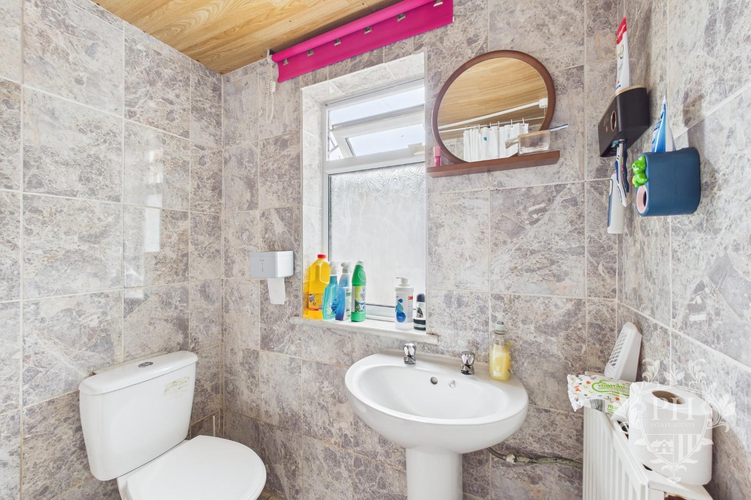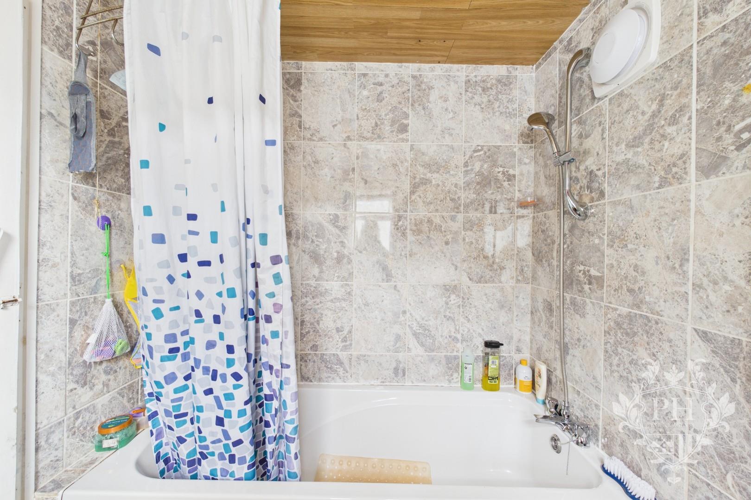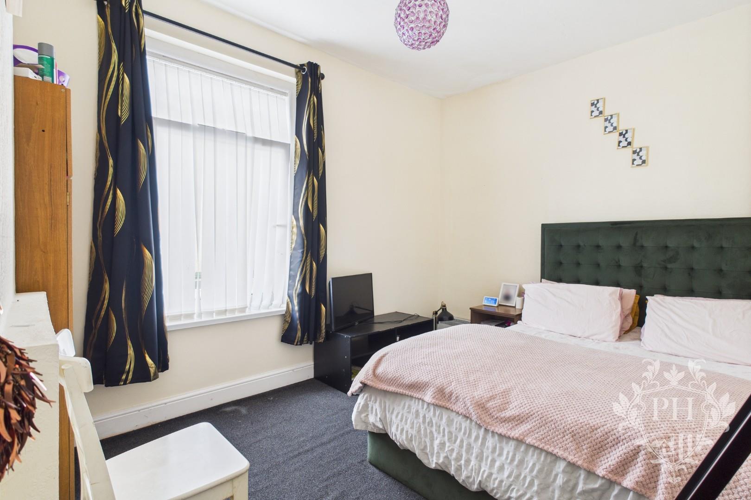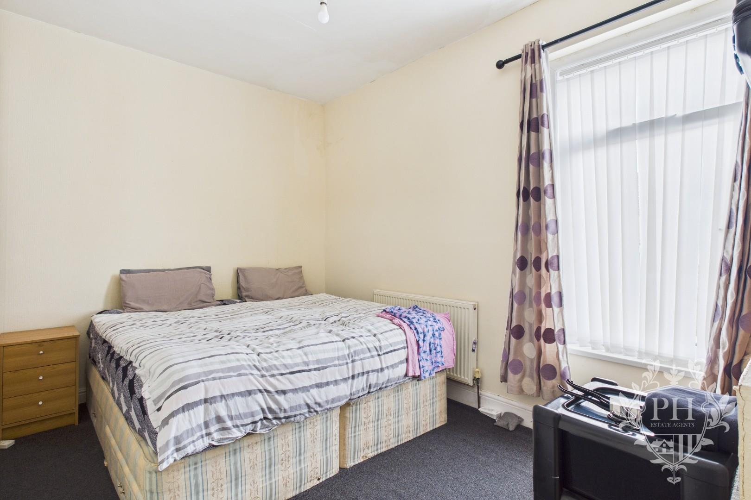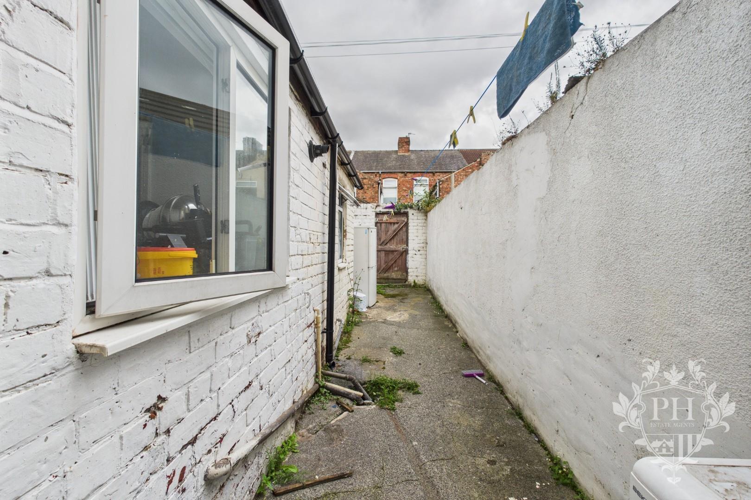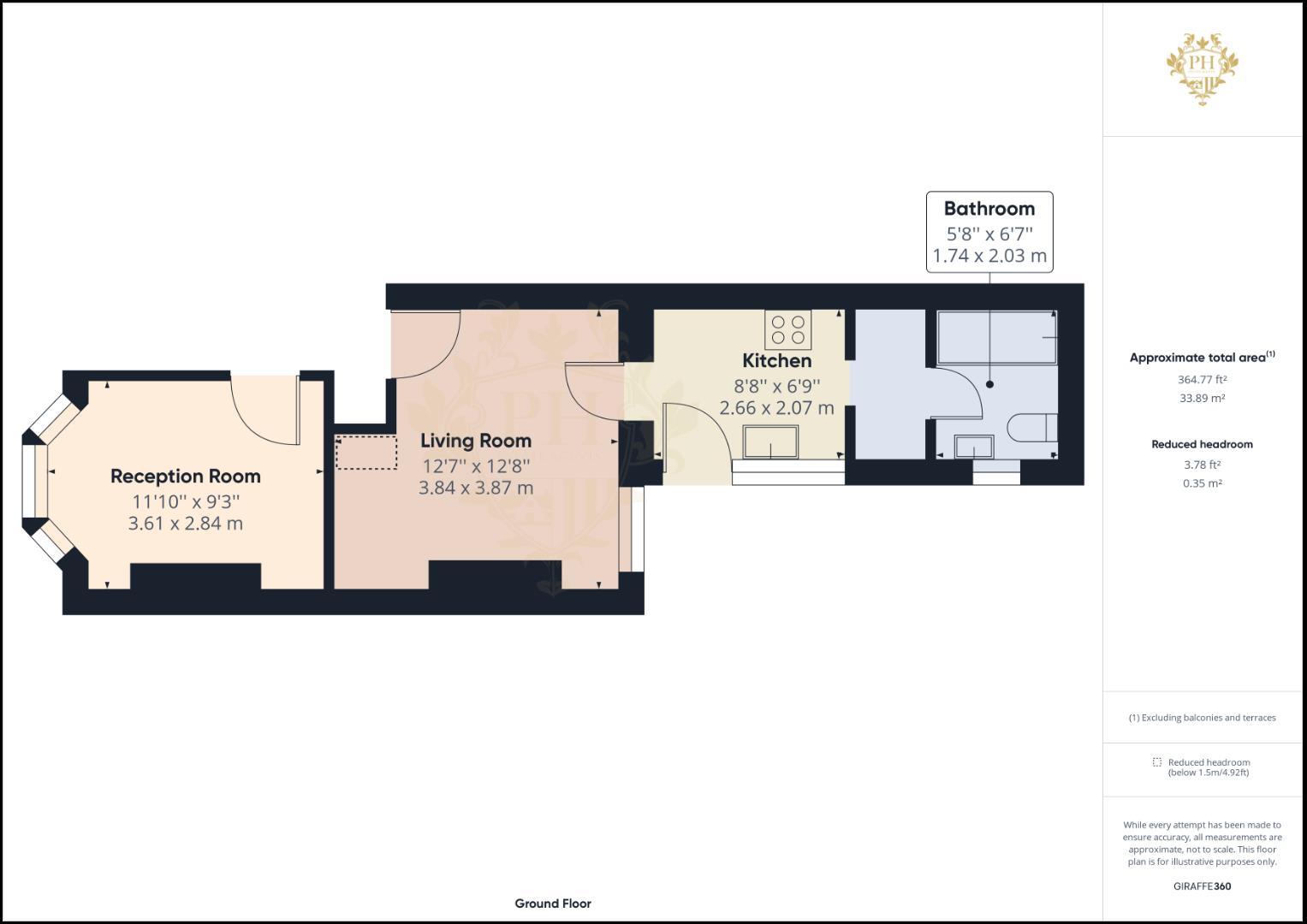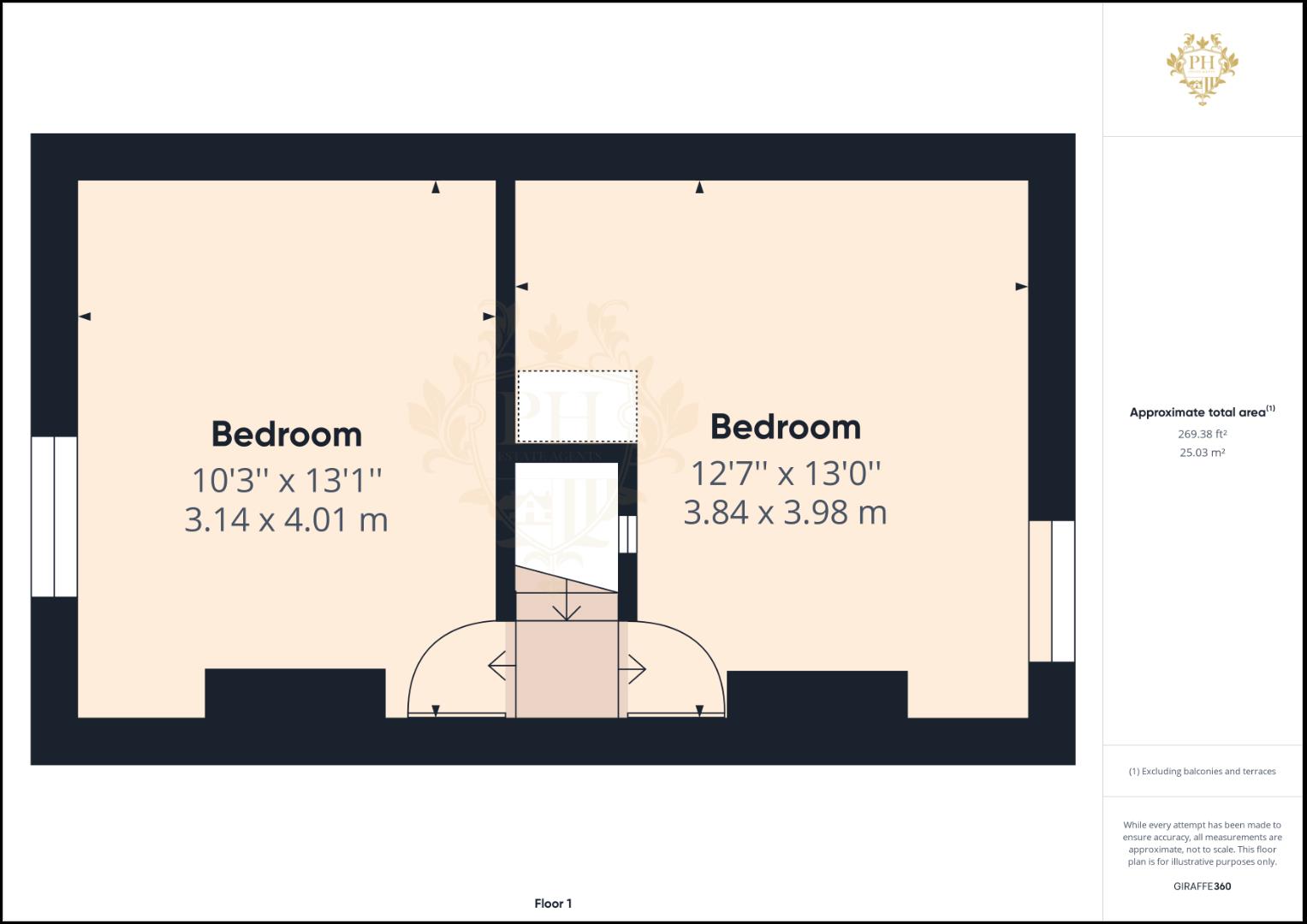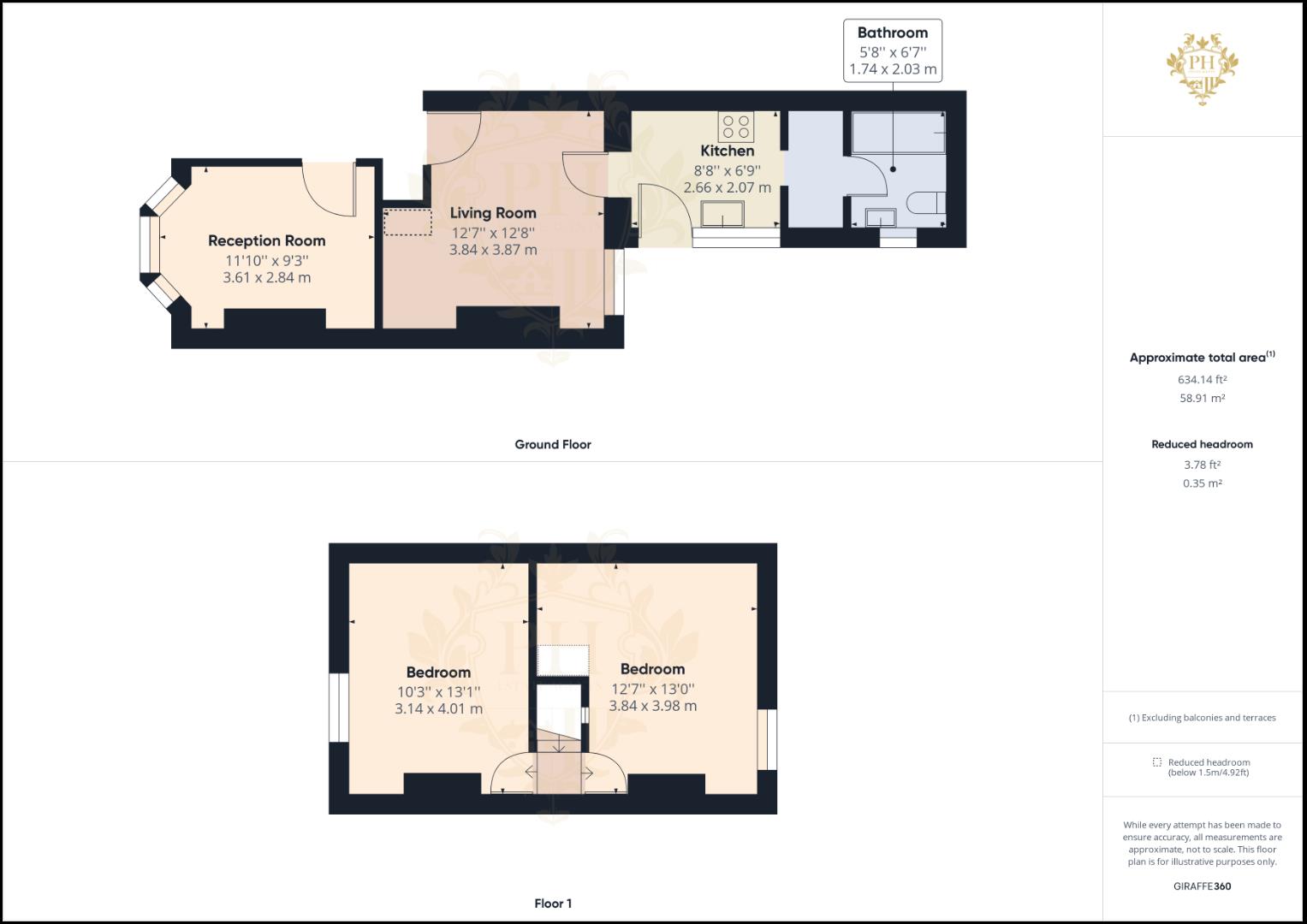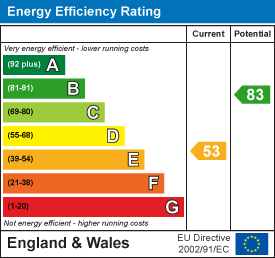Property Features
Harford Street, Middlesbrough, TS1 4PW
Contact Agent
Middlesbrough144 High Street
Eston
Middlesbrough
TS6 9EN
Tel: 01642462153
info@phestateagents.co.uk
About the Property
*** AUCTION PROPERTY *** PH ESTATE AGENTS ARE DELIGHTED TO WELCOME TO THE MARKET THIS TWO BEDROOM TERRACED PROPERTY IN THE POPULAR AREA OF MIDDLESBROUGH TS1!
ARE YOU LOOKING FOR A PROPERTY TO ADD TO YOUR PORTFOLIO WITH TENANT IN SITU WITH NO HASSLE OF TENANT FIND? LOOK NO FURTHER, CHECK OUT THIS FANTASTIC PROPERTY WITH A RENTAL INCOME OF £555 PCM.
- TERRACED PROPERTY
- ATTENTION INVESTORS
- TWO BEDROOMS
- TENANT IN SITU - £555 PCM
- ON-STREET PARKING
- PRIME LOCATION
- AUCTION T'S & C'S APPLY
- AUCTION PROPERTY
Property Details
AUCTION NOTES
This property is for sale by the Modern Method of Auction, meaning the buyer and seller are to Complete within 56 days (the "Reservation Period"). Interested parties' personal data will be shared with the Auctioneer (iamsold).
If considering buying with a mortgage, inspect and consider the property carefully with your lender before bidding.
A Buyer Information Pack is provided. The winning bidder will pay £349.00 including VAT for this pack which you must view before bidding.
The buyer signs a Reservation Agreement and makes payment of a non-refundable Reservation Fee of 4.5% of the purchase price, including VAT, subject to a minimum of £6,600.00, including VAT. This is paid to reserve the property to the buyer during the Reservation Period and is paid in addition to the purchase price. This is considered within calculations for Stamp Duty Land Tax.
Services may be recommended by the Agent or Auctioneer, in which they will receive payment from the service provider if the service is taken. Any payment that will be received by the Agent or Auctioneer will be confirmed to you in writing before services are taken. Services are optional.
HALLWAY
Step inside from the street through a sturdy, white UPVC double-glazed door and you’re greeted by a hallway bathed in natural light. The freshly painted white walls make the space feel open and inviting, while a radiator stands ready to keep things cozy. From here, you have direct access to both reception rooms and the staircase leading up to the first floor.
RECEPTION ROOM
3.61m x 2.82m (11'10" x 9'3" )
The first reception room sits at the front of the house, bathed in natural light from a wide UPVC double-glazed bay window that frames the street outside. The freshly painted white walls give the space a bright, open feel, while a striking feature fire surround anchors the room and hints at its potential for warmth and comfort. Though it’s currently serving as a makeshift storage and dining area, you can easily imagine this room transformed into a welcoming living space—perfect for relaxing with a book or hosting friends on a quiet evening in.
SECOND RECEPTION ROOM
3.84m x 3.86m (12'7" x 12'8" )
The second reception room sits quietly at the back of the house, offering just the right amount of space for a comfortable two-piece sofa set and a few compact storage units. A radiator keeps the room cozy, while a UPVC double glazed window lets in plenty of natural light and gives you a clear view of the rear yard. From here, you can also step directly into the kitchen, making the layout feel both practical and inviting.
KITCHEN
2.64m x 2.06m (8'8" x 6'9" )
The kitchen features light wood-effect cabinets along the walls, base, and drawers, bringing a warm, inviting feel to the space. Dark countertops provide a striking contrast, adding depth and interest to the room. There’s ample space for free-standing appliances, allowing for flexibility in layout and design. A large UPVC double-glazed window overlooks the rear yard, filling the kitchen with natural light and offering a pleasant view. The kitchen also provides direct access to the rear entrance, making it convenient for bringing in groceries or stepping outside.
FAMILY BATHROOM
1.73m x 2.01m (5'8" x 6'7" )
Tucked away at the back of the ground floor, the bathroom offers a peaceful retreat from the rest of the house. It features a classic three-piece suite: a paneled bathtub fitted with convenient shower attachments, a sleek hand basin, and a low-level toilet. The walls are finished with attractive tiles that not only protect against splashes but also add a touch of style. A frosted UPVC double-glazed window lets in soft, natural light while maintaining privacy, and a radiator ensures the space stays warm and comfortable year-round.
LANDING
The landing gains access to the two bedrooms & loft space
BEDROOM ONE
3.12m x 3.99m (10'3" x 13'1" )
The first bedroom sits at the front of the house, catching plenty of natural light through a large UPVC double glazed window. It's spacious enough to comfortably fit a double bed along with sizable wardrobes or dressers, so you'll have room for all your essentials without it ever feeling crowded. The freshly painted white walls give the space a clean, airy vibe, while the radiator ensures it stays cozy year-round.
BEDROOM TWO
3.84m x 3.96m (12'7" x 13'0" )
The second bedroom sits quietly at the rear of the property, offering a peaceful retreat away from the main living areas. This generously sized room easily fits a double bed with ample space left for larger wardrobes or storage units. A modern UPVC double glazed window lets in plenty of natural light while helping to keep the room warm and quiet, and the freshly painted walls provide a clean, inviting backdrop for any style of décor. A radiator ensures year-round comfort, making this space both practical and welcoming.
EXTERNAL
This property features convenient on-street parking and a spacious, secure rear yard—ideal for both relaxation and outdoor activities. Located just a short drive from Middlesbrough town centre, Teesside University, and several local schools, it offers easy access to shopping, education, and community amenities.

