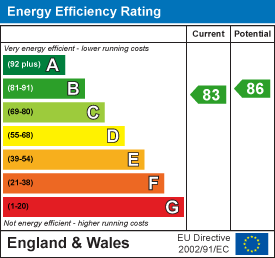Property Features
Gladstone Street, Middlesbrough, TS6 9LG
Contact Agent
Middlesbrough144 High Street
Eston
Middlesbrough
TS6 9EN
Tel: 01642462153
info@phestateagents.co.uk
About the Property
PH ESTATE AGENTS ARE DELIGHTED TO WELCOME TO THE RENTAL MARKET THIS SPACIOUS TWO BEDROOM MID-TERRACED PROPERTY IN THE POPULAR GLADSTONE STREET TS6!
FEATURING: RECEPTION ROOM – KITCHEN/ DINING ROOM – TWO BEDROOMS – FAMILY BATHROOM – SECURE REAR YARD – ON-STREET PARKING
- NEW TO THE MARKET
- MID-TERRACED
- TWO DOUBLE BEDROOMS
- LARGE FAMILY BATHROOM
- REFERENCING REQUIRED
- AMPLE ON-STREET PARKING
- AVAILABLE TO VIEW
- MODERN KITCHEN
- FLOOR PLAN
- CALL TODAY 01642 462153
Property Details
ENTRANCE
6.20m x 1.73m (20'4" x 5'8")
Entering through a white UPVC double glazed door is a long spacious hallway which gains access to the reception room, kitchen/ dining room & first floor. This part of the property benefits from painted walls and modern grey laminate flooring which flows from room to room.
RECEPTION ROOM
7.65m x 2.84m (25'1" x 9'4" )
The large open-plan reception room provides an ideal space for family time. The room benefits from Two UPVC double glazed windows to the front and rear gaining natural light from both ends of the room whilst compromising a considerable amount of space for furniture.
KITCHEN/ DINING ROOM
4.39m x 2.06m - 3.76m x 1.98m (14'5" x 6'9" - 12'4
The contemporary kitchen is a marvel of expansive design, featuring a plethora of wall-mounted, drawer, and base cabinets that provide ample storage solutions. There's also plenty of space to accommodate extra appliances, ensuring every culinary need is catered for. This well-designed kitchen seamlessly flows into a spacious region, ideally suited for a dining table. The dining area is adorned with two large, UPVC double-glazed windows that majestically frame the side aspect of the property, bathing the room in an abundance of natural light.
LANDING
3.58m x 1.70m (11'9" x 5'7")
The landing benefits from freshly laid carpet, painted walls and gains access to the two large bedrooms and family bathroom.
BEDROOM ONE
3.53m x 4.75m (11'7" x 15'7")
Bedroom one is situated to the front of the property and accommodates for a large double bed and storage. This room benefits from painted walls, carpet and has a UPVC double glazed window.
BEDROOM TWO
3.96m x 2.87m (13'0" x 9'5" )
The spacious second bedroom is situated to the rear of the property and would comfortably fit a double bed with larger storage items. This room benefits from carpet, painted walls with a UPVC double glazed window to the rear.
FAMILY BATHROOM
3.45m x 2.06m (11'4" x 6'9")
The family bathroom, generously proportioned and thoughtfully designed, boasts a comprehensive four-piece suite. This includes a luxuriously deep paneled bath perfect for soothing soaks, a step-in shower cubicle that provides a refreshing burst of awakening water, an elegant hand basin for everyday washing, and a low-level WC that seamlessly blends with the overall aesthetic. Nestled at the rear of the room is a substantial front UPVC double glazed window, bathing the space in a wash of natural light. The room also enjoys the practicality of tiled surfaces, which not only add style but also promise effortless maintenance and cleaning.
EXTERNAL
This property has ample on-street parking and a secure rear yard perfect for entertaining.















