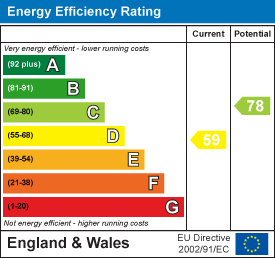Property Features
Coltman Street, Middlesbrough, TS3 6JA
Contact Agent
Middlesbrough144 High Street
Eston
Middlesbrough
TS6 9EN
Tel: 01642462153
info@phestateagents.co.uk
About the Property
ATTENTION INVESTORS: YOUR SEARCH FOR THE NEXT EXCITING ADDITION, OR THE START OF YOUR INVESTMENT PORTFOLIO ENDS HERE.
- NO ONWARD CHAIN
- INVESTMENT OPPORTUNITY
- 3 BEDROOMS
- MID-TERRACE HOUSE
- GAS CENTRAL HEATING
- CLOSE TO LOCAL AMENITIES
Property Details
ENTRANCE HALLWAY
3.18m x 0.86m (10'5 x 2'10)
Upon entering the home, you are welcomed into a quaint entrance hall that leads directly to the main reception area.
RECEPTION ROOM
6.71m x 3.84m (22' x 12'7)
This reception space is brightened by windows on both the front and back walls, each accompanied by a central heating radiator for added comfort. While the room is spacious and features a fireplace, it does require refurbishment to restore its charm and make it a comfortable living space. From here, you have convenient access to both the kitchen and the staircase ascending to the first floor.
KITCHEN
2.69m x 2.16m (8'10 x 7'1)
The kitchen, although functional with essential white units and room for appliances, benefits from a generous window that bathes the area in natural light. Similar to the reception room, the kitchen presents a prime opportunity for renovation to enhance its appeal and utility.
FAMILY BATHROOM
1.98m' x 2.06m (6'6' x 6'9)
The ground floor bathroom, situated at the back of the house, comes complete with a traditional white three-piece suite and built-in storage. The predominately white-tiled walls and modestly sized radiator make it a practical space, yet like the other rooms, it would benefit from modernisation to realise its full potential.
BEDROOM ONE
3.07m x 3.38m (10'1 x 11'1)
LANDING
0.89m x 0.74m (2'11 x 2'5)
BEDROOM TWO
3.45m x 2.90m (11'4 x 9'6)
BEDROOM THREE
2.74m x 2.18m (9' x 7'2)
EXTERNAL















