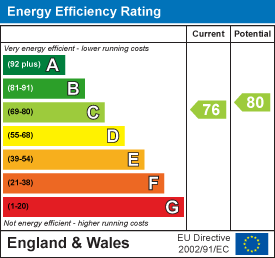Property Features
Coatham Road, Redcar, TS10 1TA
Contact Agent
Redcar65 High Street
Redcar
TS10 3DD
Tel: 01642 688814
redcar@phestateagents.co.uk
About the Property
This two bedroom ground floor flat is an INVESTMENT OPPORTUNITY and is ideally situated near a vibrant array of local conveniences, with an assortment of restaurants, bars, and shops just a stone’s throw away. Fulfill all your shopping needs with ease, thanks to nearby supermarkets at your disposal.
A brief ten-minute stroll will take you to Redcar Beach and additionally, the proximity to Redcar Central Train Station ensures your connectivity to the wider region is effortless.
- INVESTMENT OPPORTUNITY
- SOLD WITH SITTING TENANTS
- £600 PCM RENTAL INCOME
- GREAT REDCAR LOCATION
Property Details
ENTRANCE HALLWAY
5.77m x 0.97m (18'11 x 3'2)
Step into a welcoming entrance hall, with carpet to provide a warm greeting and seamless access to the home's practical storage room, two bedrooms, a family bathroom, and an inviting reception room.
The walls are freshly coated in a crisp white hue, complemented by the presence of an efficient electric storage heater that adds a touch of comfort.
STORAGE ROOM
The adjacent storage room may be compact, but it is well-designed to optimise the available space for storage requirements while also accommodating the essential utilities.
BEDROOM ONE
3.15m x 2.92m (10'4 x 9'7)
Bedroom one has white walls and the luxurious touch of newly installed, sleek grey modern carpeting. The room is kept comfortably warm with the inclusion of an electric wall heater and is bathed in natural light from a double-glazed window that peers out to the side of the property.
BEDROOM TWO
2.49m x 2.95m (8'2 x 9'8)
Echoing the refined aesthetics of the first, bedroom two is similarly adorned with the same stylish grey carpet and fresh white walls. It too features an electric wall heater to ensure a cosy atmosphere.
RECEPTION ROOM
3.58m x 6.60m (11'9 x 21'8)
The reception room is a spacious and versatile area, illuminated by natural light streaming through the double-glazed windows to the side and rear elevations. The room's aesthetic is defined by the contemporary grey carpet underfoot and the walls' fresh white paint, creating an atmosphere of sophisticated comfort.
BATHROOM
2.21m x 2.11m (7'3 x 6'11)
The family bathroom is both functional and stylish, boasting a three-piece suite that includes a toilet, basin, and bath complete with an overhead shower. Practicality meets modern design with newly laid lino flooring, simplifying maintenance and enhancing the cleanliness of the space. The chrome towel warmer adds a touch of luxury, while the neutral tiled splash backs and painted walls deliver a serene and polished finish.
KITCHEN
2.39m x 2.39m (7'10 x 7'10)
Finally, the kitchen is fitted with wooden shaker-style base and wall units. It is fully equipped with an integrated fridge, freezer, oven, and microwave for a seamless culinary experience. The built-in hob and extractor fan stand ready to assist in your cooking endeavors, while the stainless steel sink and mixer tap shine against the backdrop of white painted walls and neutral tile splash backs, making this kitchen not only a feast for the eyes but also a chef's delight.









