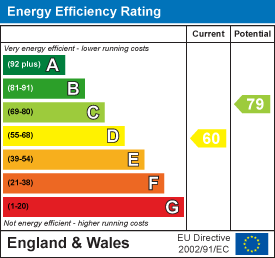Property Features
Chester Road, Redcar, TS10 3PX
Contact Agent
Redcar65 High Street
Redcar
TS10 3DD
Tel: 01642 688814
redcar@phestateagents.co.uk
About the Property
Check out this 3 bedroom semi detached home in the area of Redcar East. This home offers a blend of classic charm and POTENTIAL FOR UPDATES, making it an ideal choice for those looking to put their own stamp on a property. With its inviting interior and well-appointed exterior, it presents a wonderful opportunity for comfortable living and potential for growth. Don’t miss the chance to make this home yours – contact us today to schedule a viewing and experience its charm firsthand.
- REDCAR EAST LOCATION
- NO FORWARD CHAIN
- TWO RECEPTION ROOMS
Property Details
ENTRANCE PORCH
0.91m x 1.65m (3' x 5'5)
Step inside this charming home through a welcoming UPVC front door into the spacious entrance porch, bathed in natural light from the double-glazed windows that overlook the front elevation. The porch serves as a warm greeting and a practical space for removing shoes and coats.
RECEPTION ROOM
4.78m x 5.05m (15'8 x 16'7)
The reception room, located to the front of the home, is a delightful space with a cosy atmosphere. The centrally located fireplace with its black marble hearth and wooden surround provides a focal point and a source of warmth on chilly evenings. Two large central heating radiators ensure the room stays comfortably toasty. The bay fronted window allows an abundance of sunlight to stream in, creating a bright and inviting environment. This room seamlessly flows into the dining room, perfect for hosting dinner parties or enjoying meals with family and friends.
DINING ROOM
3.10m x 5.05m (10'2 x 16'7)
The dining room is a generous space that overlooks the rear of the property. It features a central heating radiator and carpet underfoot, creating a cosy and inviting atmosphere for meals and conversations. Large windows provide views of the outdoor space, bringing the beauty of the garden indoors.
KITCHEN
3.68m x 1.78m (12'1 x 5'10)
The kitchen, located to the rear of the home, is in need of some updates but offers good potential. It currently features a wooden kitchen base and wall units, a stainless steel sink, and an integrated oven. The space could be transformed with some modern upgrades to create a more functional and stylish cooking area. A window to the side elevation and a uPVC door lead out to the rear garden.
LANDING
2.41m x 0.84m (7'11 x 2'9)
The landing, carpeted for comfort, serves as a central hub connecting all the rooms on the main level. It offers access to three bedrooms, a bathroom, and a hatch to the loft space above. A frosted window to the side elevation allows natural light to filter in, adding a touch of brightness.
BEDROOM ONE
4.11m x 3.18m (13'6 x 10'5)
Bedroom one, located to the front of the home, is a generously sized room with a bay fronted window that fills the space with warm morning light. A central heating radiator ensures a cosy atmosphere
BEDROOM TWO
3.35m x 3.18m (11' x 10'5)
Bedroom two, located to the rear of the home, offers views of the garden through its uPVC windows. This room also features a central heating radiator, providing a comfortable environment.
BEDROOM THREE
2.24m x 1.73m (7'4 x 5'8)
The smallest bedroom, bedroom three, is located to the front of the home and provides a practical space for a child's room, home office, or hobby area. It includes a central heating radiator and a window overlooking the street, allowing for natural light and a touch of outdoor scenery.
FAMILY BATHROOM
1.80m x 1.70m (5'11 x 5'7)
The family bathroom, also in need of some updates, features a three-piece suite including a toilet, basin, and bath. A central heating radiator and frosted window to the rear elevation provide comfort and privacy. The room has good potential to be transformed into a more modern and relaxing space.
EXTERNAL
The exterior of this home presents a well-appointed facade. A driveway leads up to a detached garage, providing ample parking and storage space. To the rear, a paved patio area is perfect for outdoor dining or relaxing in the sunshine. The rest of the garden is laid to lawn, offering a low-maintenance and inviting outdoor space. Fencing encloses the garden, providing privacy and security.
















