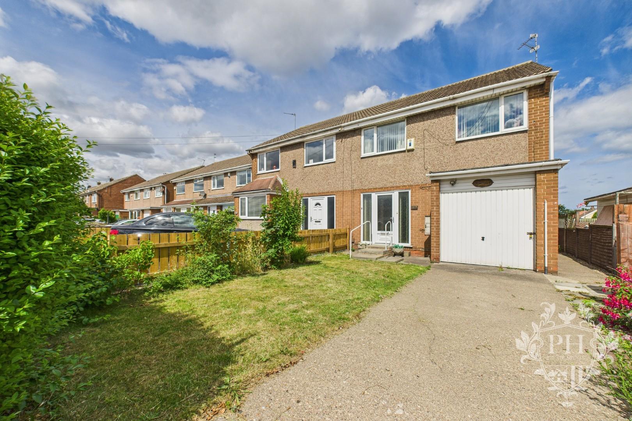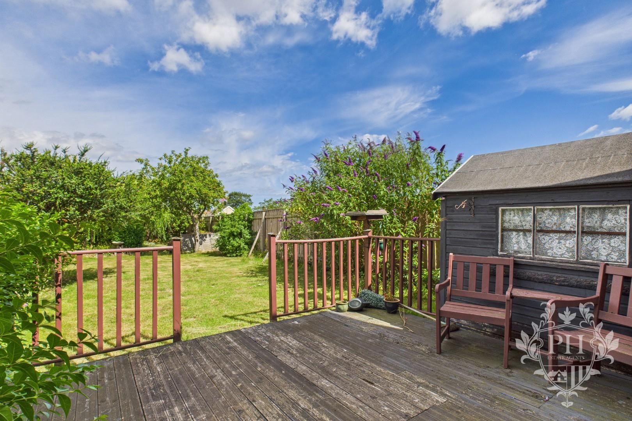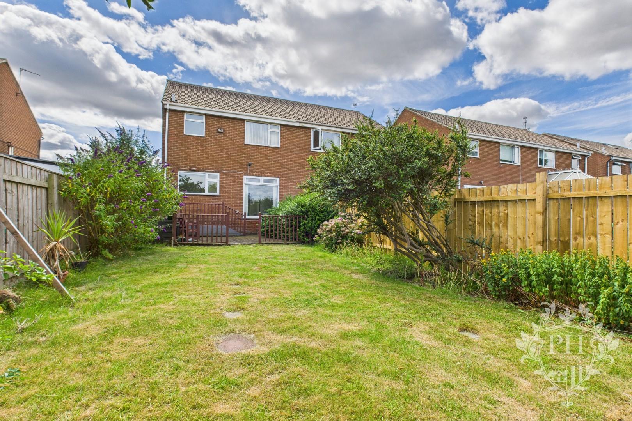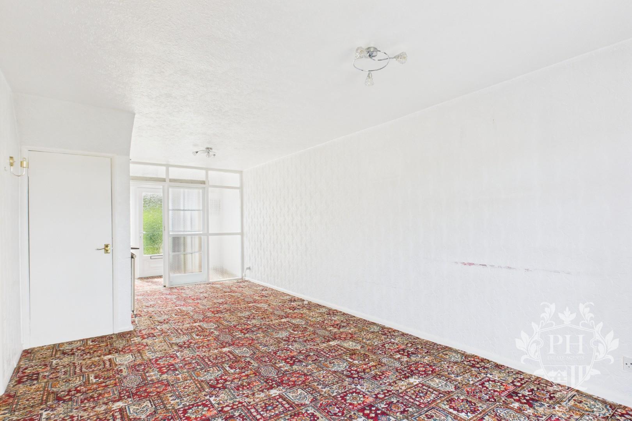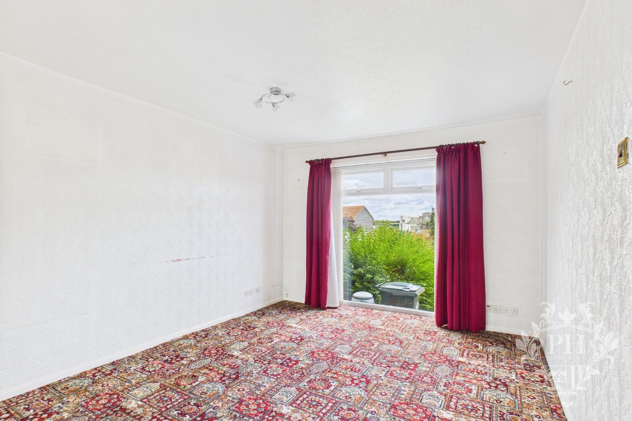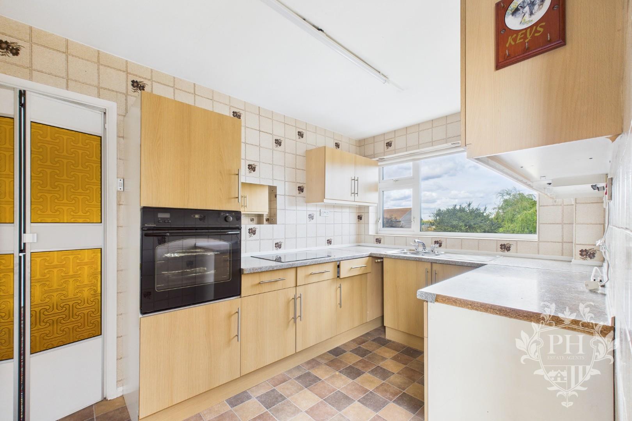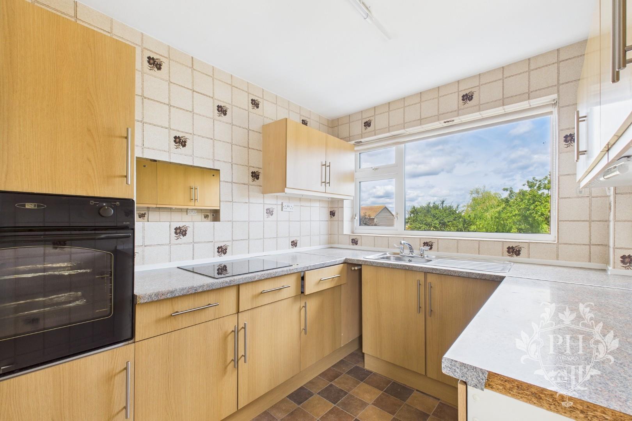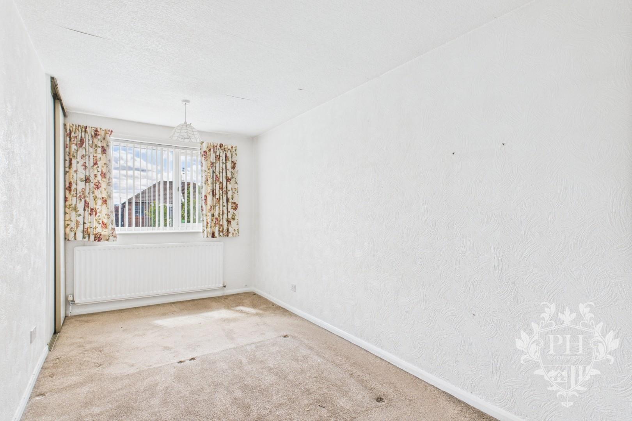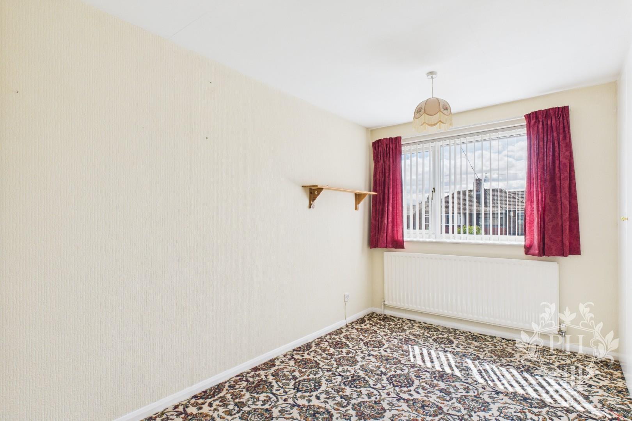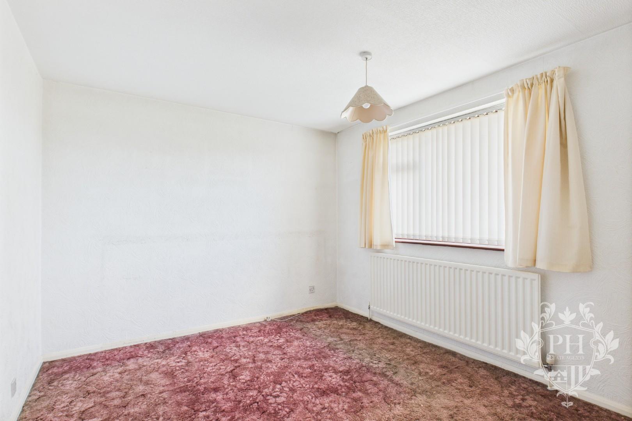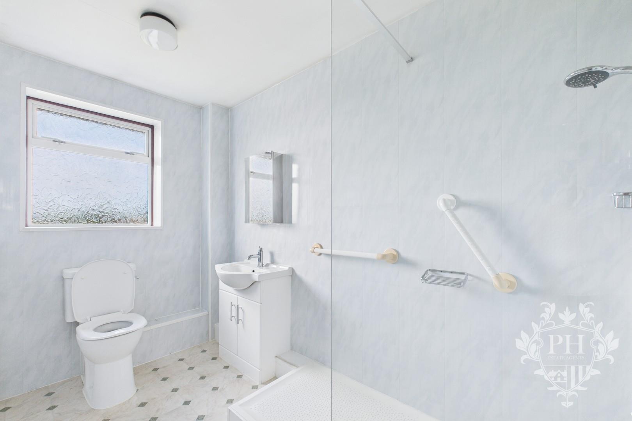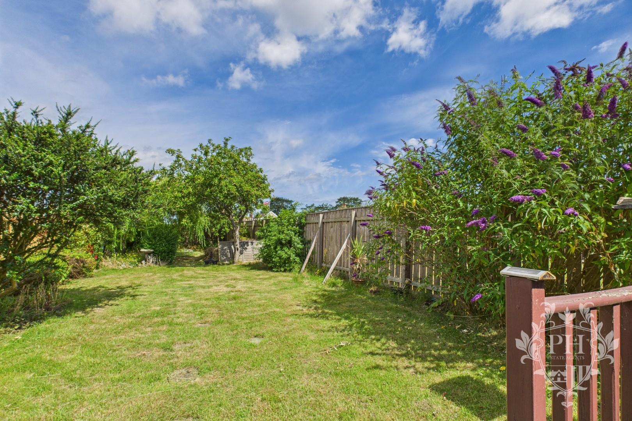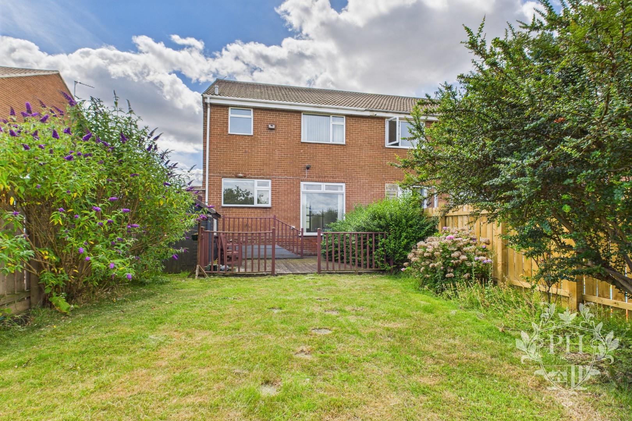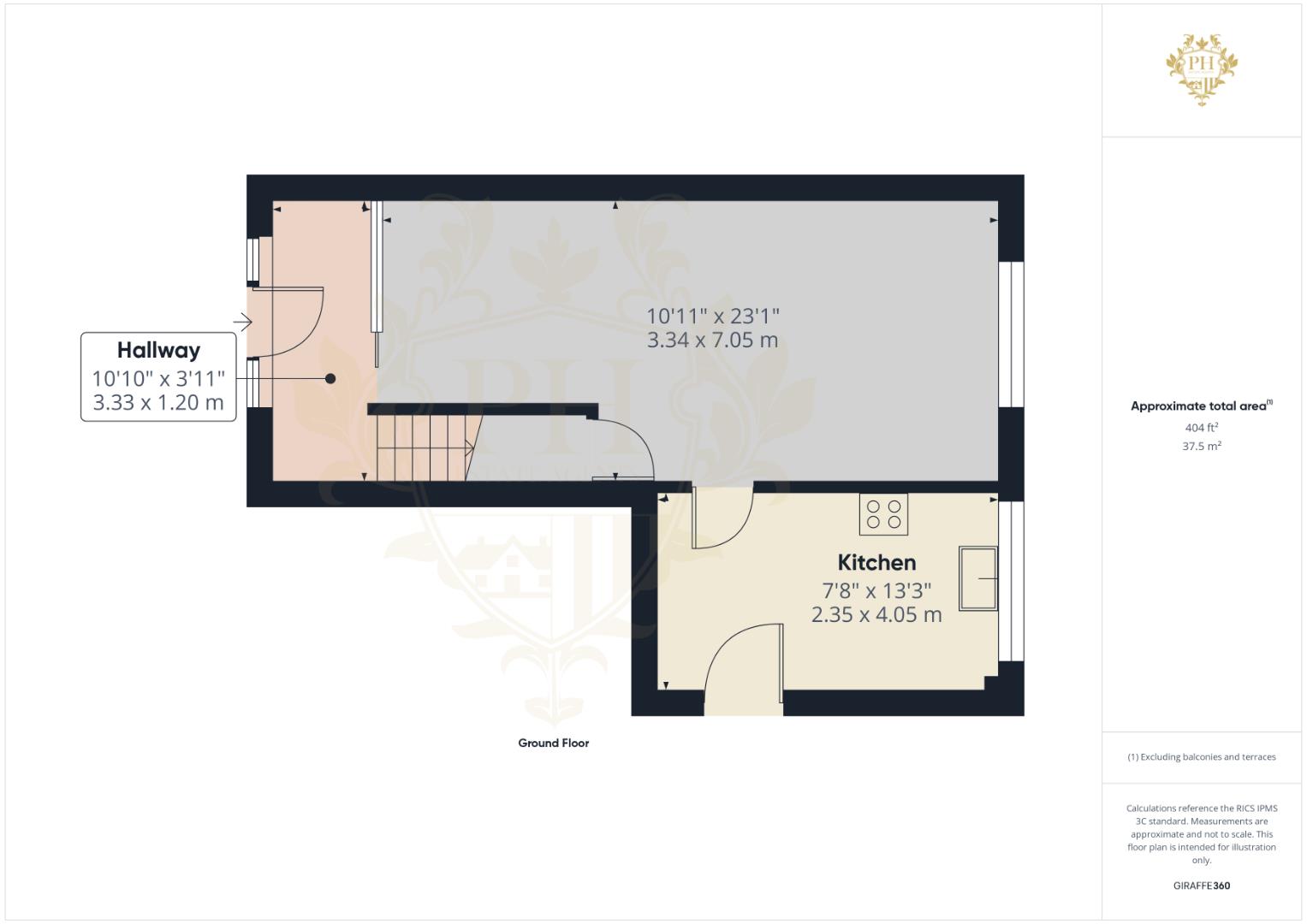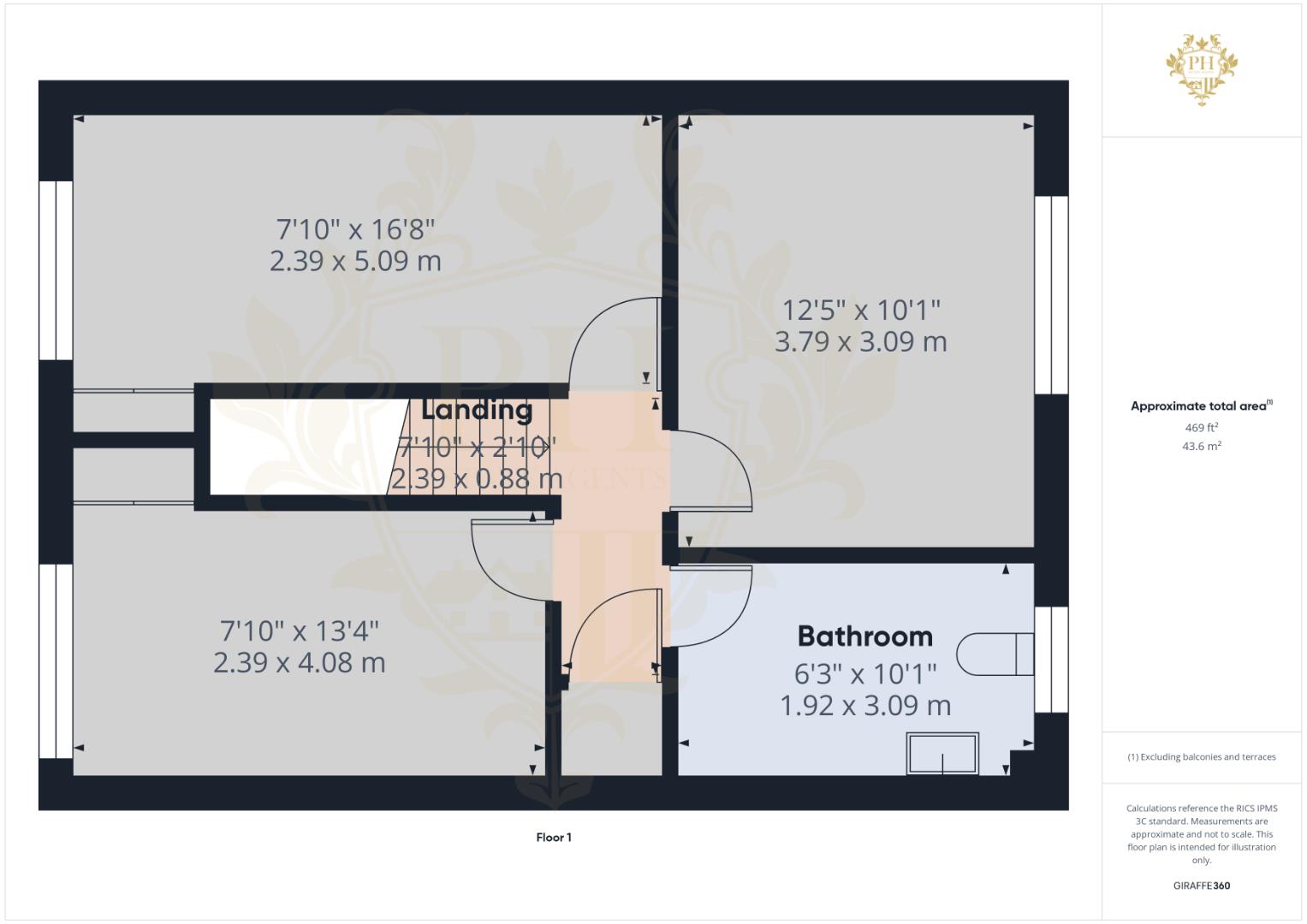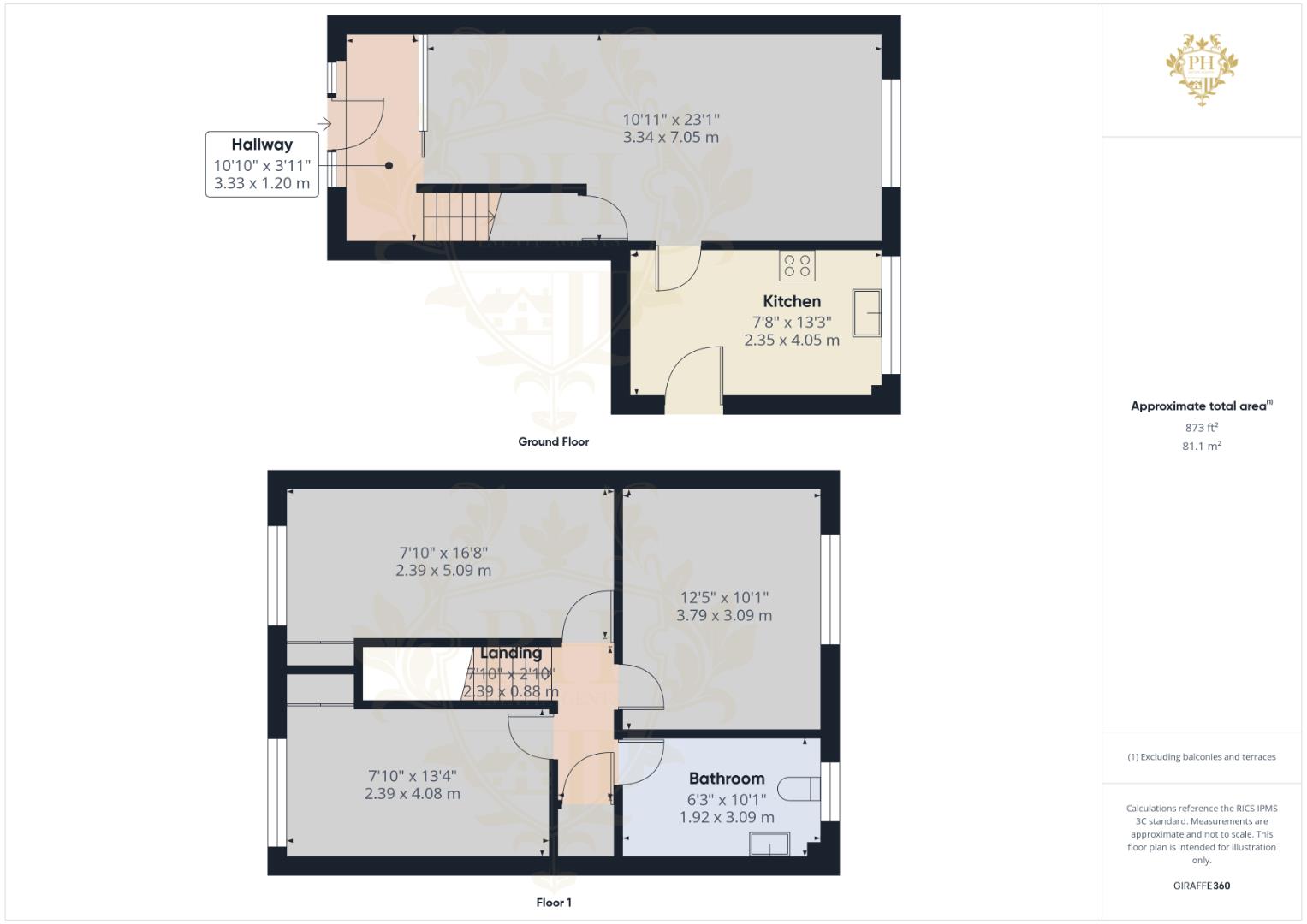Property Features
Broadway East, Redcar, TS10 5DP
Contact Agent
Redcar65 High Street
Redcar
TS10 3DD
Tel: 01642 688814
redcar@phestateagents.co.uk
About the Property
116B, Broadway East Redcar, TS10 5DP
We are acting in the sale of the above property and have received an offer of
£116,000 on the above property.
Any interested parties must submit any higher offers in writing to the selling agent before exchange of contracts takes place
- CHAIN FREE
- NO APPLIANCES WILL BE TESTED
- THREE BEDROOM
- DRIVE & GARAGE
- SHORT DRIVE TO LOCAL AMENITIES AND SCHOOLS
- ATTENTION FIRST TIME BUYERS
Property Details
ENTRANCE
3.30m x 1.19m (10'10" x 3'11" )
Step through the UPVC double glazed front door and you’ll find yourself in a spacious, light-filled hallway. This welcoming passageway connects seamlessly to both the inviting reception and dining area as well as the staircase leading up to the first floor.
RECEPTION/ DINING ROOM
3.33m x 7.04m (10'11" x 23'1" )
The reception and dining area offers plenty of space for both a cozy seating arrangement and a full dining set, creating a versatile environment for relaxing or entertaining. Large sliding patio doors open directly onto the rear garden, filling the room with natural light and offering easy indoor-outdoor flow. The space also provides direct access to the kitchen, making mealtimes and gatherings even more convenient.
KITCHEN
2.34m x 4.04m (7'8" x 13'3" )
The kitchen features a collection of light wood effect cabinets, including wall-mounted units, sturdy base cupboards, and spacious drawers that offer plenty of storage. A sleek built-in oven sits beneath an electric hob, making cooking convenient and efficient. Natural light pours in through a large UPVC window, while a matching door leads outside. There’s ample space to accommodate your choice of free-standing appliances, so you can easily add a refrigerator, dishwasher, or washing machine to suit your needs.
LANDING
2.39m x 0.86m (7'10" x 2'10")
The landing gains access to the three spacious bedrooms, bathroom and loft.
BEDROOM ONE
2.39m x 5.08m (7'10" x 16'8" )
The first bedroom features a large UPVC window that lets in plenty of natural light, creating a bright and welcoming atmosphere. There’s a radiator to keep the room warm and comfortable throughout the year. With ample floor space, the room easily accommodates a double bed along with larger wardrobes or storage units, making it ideal for anyone who needs both comfort and functionality.
BEDROOM TWO
2.39m x 4.06m (7'10" x 13'4" )
The second bedroom features a modern UPVC window that lets in plenty of natural light and is fitted with a radiator to keep the space warm and comfortable. There’s enough room for a small double bed, with just enough extra space to accommodate a few larger storage units—though you’ll want to be mindful of the layout to avoid things feeling cramped.
BEDROOM THREE
3.78m x 3.07m (12'5" x 10'1" )
The third bedroom features a modern UPVC window that lets in plenty of natural light. There's a radiator to keep the space comfortable year-round. The room is well-suited for a single bed and offers just enough room for a wardrobe or a small chest of drawers, making it ideal for a child, guest, or as a compact home office.
FAMILY BATHROOM
1.91m x 3.07m (6'3" x 10'1" )
The family bathroom features a sleek, contemporary three-piece suite, anchored by a spacious shower cubicle equipped with a precise thermostatic shower for effortless temperature control. A stylish hand basin sits atop a built-in storage unit, providing a convenient spot to tuck away toiletries and towels, while the low-level W.C. blends seamlessly into the modern design. Soft, natural light filters through a frosted UPVC window, ensuring privacy without sacrificing brightness. A sturdy radiator keeps the space comfortably warm, and the walls are finished with elegant cladding that adds both texture and a touch of luxury to the room.
EXTERNAL
This property features a private driveway and an attached garage, both framed by a well-kept lawn at the front of the house. At the back, you'll find a spacious, grassy garden—perfect for relaxing or entertaining outdoors. The home is also conveniently located just a short walk from local shops, amenities, and schools, making daily errands and school runs easy and stress-free.
IMPORTANT INFORMATION
Important Information – Making Your Home Purchase Simple
Thank you for viewing with us today. We hope you found the property interesting and would be happy to answer any additional questions you may have.
How to Make an Offer
If you’d like to proceed with an offer on this property, we’ve made the process straightforward and transparent. Here’s what you’ll need:
Identification
• Valid passport or driving licence.
For Cash Purchases
• Evidence of cleared funds by way of a bank statement.
For Mortgage Purchases
• Evidence of deposit by way of a bank statement.
• Decision in principle from your lender.
• If you need mortgage advice or assistance obtaining a decision in principle, we’re here to help and can arrange this for you.
Legal Services
We work with a panel of trusted solicitors and can provide competitive quotes for conveyancing services to make your purchase process smoother. Please ask us for a quote!
Selling Your Property?
If you have a property to sell, we’ll be happy to provide a free, no-obligation valuation. Our comprehensive marketing package includes:
• Professional photography
• Detailed floor plans
• Virtual property tour
• Listings on Rightmove, Zoopla, and On the Market
Next Steps
Once you’re ready to make an offer:
1.Contact our office.
2.Have your supporting documents ready.
3.We’ll present your offer to the seller and keep you updated.
Terms & Conditions / Disclaimers
•All property particulars, descriptions, and measurements are provided in good faith but are intended for guidance only. They do not constitute part of any offer or contract. Prospective buyers should verify details to their own satisfaction before proceeding.
•Photographs, floor plans, and virtual tours are for illustrative purposes and may not represent the current state or condition of the property.
•Any reference to alterations or use of any part of the property is not a statement that any necessary planning, building regulations, or other consent has been obtained. Buyers must make their own enquiries.
•We reserve the right to amend or withdraw this property from the market at any time without notice.
•Anti-Money Laundering (AML) regulations: In line with current UK legislation, we are required to carry out AML checks on all buyers and sellers. A fee will apply for these checks, and this charge is non-refundable. Your offer cannot be formally submitted to the seller until these compliance checks have been completed.
•By making an enquiry or offer, you consent to your details being used for the purposes of identity verification and compliance with AML regulations.
•Our agency does not accept liability for any loss arising from reliance on these particulars or any information provided.
•All services, appliances, and systems included in the sale are assumed to be in working order, but have not been tested by us. Buyers are advised to obtain independent surveys and checks as appropriate.
For further details or clarification, please contact our office directly.

