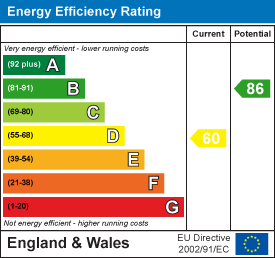Property Features
Birchington Avenue, Middlesbrough, TS6 7HB
Contact Agent
Middlesbrough144 High Street
Eston
Middlesbrough
TS6 9EN
Tel: 01642462153
info@phestateagents.co.uk
About the Property
End terrace house with great potential! Whether you’re looking to create your dream family home or seeking a lucrative investment, this property has the versatility to cater to your vision and is to be sold through the MODERN METHOD OF AUCTION!
- For Sale by Modern Auction – T & C’s apply
- Subject to Reserve Price
- Buyers fees apply
- The Modern Method of Auction
Property Details
ENTRANCE PORCH
1.85m x 1.78m (6'1 x 5'10)
Step into the entrance porch, where a black composite door greets you. While the porch itself has room for modernisation, it boasts a convenient central heating radiator and a clever bonus storage space.
STORAGE/WC
0.76m x 1.30m (2'6 x 4'3)
This room adjacent to the porch is complete with frosted side window and could easily be transformed into a handy downstairs WC.
RECEPTION ROOM
4.55m x 3.61m x 1.85m x 3.63m (14'11 x 11'10 x 6'1
This spacious open-plan reception room has lots of potential! Natural light pours in through the front window, and sliding UPVC doors invite the outdoors in, providing seamless access to the garden. A central fireplace promises cosy warmth on chilly evenings.
KITCHEN
3.07m x 3.30m (10'1 x 10'10)
The kitchen, located at the rear, offers a practical inbuilt storage cupboard and a window framing views of the garden. An external door allows easy access to your outdoor space. While the kitchen is ready for your updates, its layout holds promise for a culinary haven.
LANDING
1.83m x 1.80m x 0.71m x 1.37m (6'0 x 5'11 x 2'4 x
The landing grants access to all bedrooms, the family bathroom, and the loft space above, full of possibilities.
BEDROOM ONE
3.28m x 3.63m (10'9 x 11'11)
Flooded with natural light, the front-facing master bedroom boasts expansive windows and a central heating radiator for cosy comfort. Imagine your dream retreat with an update to match your style!
BEDROOM TWO
3.15m x 2.16m (10'4 x 7'1)
The rear-facing second bedroom overlooks the garden through a charming window. A central heating radiator ensures warmth on chilly mornings.
BEDROOM THREE
2.18m x 3.28m (7'2 x 10'9)
The third bedroom, while the cosiest, still offers a pleasant garden view and a radiator for comfort. Perfect as a nursery, office, or guest room!
BATHROOM
2.31m x 1.35m (7'7 x 4'5)
The family bathroom is spacious enough for a three-piece suite and currently has one in place, but needs a refurbishment. There are ceiling spotlights and a frosted rear window, the potential is there for this bathroom to be your serene oasis. A central heating radiator adds to the comfort.
EXTERNAL
Step outside to your own private haven! The generous rear garden and expansive decking area are bursting with potential. Envision summer barbecues, children's playtime, or a peaceful morning coffee in your very own backyard retreat.
This property is a blank canvas, ready for your personal touches and renovations. See the potential and make it your dream home!
AUCTION INFORMATION
This property is for sale by Modern Method of Auction allowing the buyer and seller to complete within a 56 Day Reservation
Period. Interested parties’ personal data will be shared with the Auctioneer (iamsold Ltd).
If considering a mortgage, inspect and consider the property carefully with your lender before bidding. A Buyer Information
Pack is provided, which you must view before bidding. The buyer will pay £300 inc VAT for this pack.
The buyer signs a Reservation Agreement and makes payment of a Non-Refundable Reservation Fee of 4.5% of the purchase
price inc VAT, subject to a minimum of £6,600 inc VAT. This Fee is paid to reserve the property to the buyer during the
Reservation Period and is paid in addition to the purchase price. The Fee is considered within calculations for stamp duty.
Services may be recommended by the Agent/Auctioneer in which they will receive payment from the service provider if the
service is taken. Payment varies but will be no more than £450. These services are optional.














