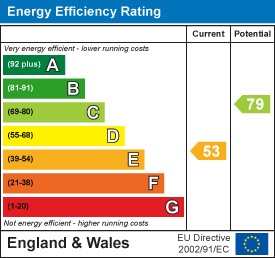Property Features
Beaumont Road, Middlesbrough, TS3 6NP
Contact Agent
Middlesbrough144 High Street
Eston
Middlesbrough
TS6 9EN
Tel: 01642462153
info@phestateagents.co.uk
About the Property
INVESTMENT PROPERTY, three bedroom mid-terrace house which has the benefit of two reception rooms.
Located in North Ormesby, TS3.
- 3 BEDROOMS
- TERRACED PROPERTY
- 2 RECEPTIONS ROOMS
- £450 PCM RENTAL INCOME
Property Details
ENTRANCE HALLWAY
1.02m x 0.89m x 2.97m x 0.91m (3'4 x 2'11 x 9'9 x
Step through a uPVC external door to be welcomed into the entrance hallway, boasting lofty ceilings that enhance the spacious feel, provides a gateway to the sweeping staircase ascending to the upper level, as well as to the reception and dining areas.
RECEPTION ROOM
3.81m x 3.07m (12'6 x 10'1)
Venture into the reception room, with a bay-fronted window which invites the outside in, casting natural light across this expansive family sanctuary. The presence of a central heating radiator ensures a warm and cosy ambiance, while the crisp white walls offer a blank canvas for your personal touches.
DINING ROOM
3.58m x 3.12m (11'9 x 10'3)
Adjacent to the reception area lies the dining space, a convivial setting for shared meals and memories. Central heating radiates warmth, complementing the room's painted walls, and a double-glazed window offers a glimpse of the world beyond. A built-in storage cupboard adds practicality, and from here, one can seamlessly transition to the kitchen.
KITCHEN
3.51m x 2.24m (11'6 x 7'4)
The kitchen features wood base and wall cabinets set against a chic black tiled backsplash. An integrated oven, hob, and extractor fan stand ready to assist for mealtimes. A double-glazed window frames views of the home's side aspect, and another uPVC door provides convenient access to the rear yard.
BATHROOM
2.03m x 2.29m (6'8 x 7'6)
The bathroom is to the ground floor and is complete with a three-piece suite that includes a toilet, basin, and bath.
LANDING
2.46m x 1.04m (8'1 x 3'5)
Ascend to the upper landing, a hub from which one can explore the three bedrooms and access the loft space above. Here, too, a handy storage cupboard offers a discreet place to tuck away linens and essentials.
BEDROOM ONE
3.33m x 4.14m (10'11 x 13'7)
Bedroom one is situated at the front of the home and is bathed in light from a generous window. An integrated storage cupboard and a central heating radiator are thoughtful additions to this restful retreat.
BEDROOM TWO
3.61m x 2.49m (11'10 x 8'2)
Bedroom two, arrayed in neutral tones with carpeting and white walls, features a central heating radiator and a double-glazed window that overlooks the rear of the property.
BEDROOM THREE
3.35m x 2.29m (11' x 7'6)
Bedroom three, also graced with a central heating radiator and a rear-facing window also includes an inbuilt storage cupboard for added convenience.
EXTERNAL
Externally, the property presents a quaint, secure yard, while the convenience of on-street parking awaits at the front of the home.












