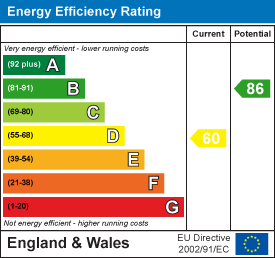Property Features
Beaumont Road, Middlesbrough, TS3 6NL
Contact Agent
Middlesbrough144 High Street
Eston
Middlesbrough
TS6 9EN
Tel: 01642462153
info@phestateagents.co.uk
About the Property
IDEAL FOR BUY TO LET INVESTORS. THIS HOME BOASTS THREE GOOD-SIZED BEDROOMS WITH TENANT IN SITU – BOOK YOUR VIEWING TODAY
- THREE BEDROOMS
- MID-TERRACE BAY FRONTED HOUSE
- LARGE OPEN PLAN RECEPTION ROOM
- INVESTMENT OPPORTUNITY
- CLOSE TO LOCAL AMENITIES
- SECURE REAR YARD
- POPULAR RENTAL AREA
- EPC RATING D
- VIRTUAL TOUR AVAILABLE
- ARRANGE YOUR VIEWING TODAY
Property Details
OPEN PLAN RECEPTION/ DINING ROOM
3.73m x 3.18m x 3.25m x 3.23m (12'3 x 10'5 x 10'8
This charming property boasts a spacious and inviting open plan living and dining area that is perfect for arranging a generous selection of furniture and storage solutions. The room is comfortably heated by a radiator and bathed in natural light streaming in through the UPVC double glazed windows that grace both the front and rear of the space.
KITCHEN
5.03m x 2.24m (16'6 x 7'4)
The kitchen, nestled at the back of the home, is a generously proportioned room equipped with white units, a sink featuring a modern mixer tap, and built-in appliances including an oven and hob. Additionally, there is plumbing ready for a washing machine, a UPVC double-glazed window overlooking the yard, and a similarly glazed door providing yard access. The kitchen's practical design is enhanced by a partially tiled backsplash and an understairs storage cupboard that conveniently houses the utility meters. The reliable Baxi boiler is also located within the kitchen.
LANDING
1.85m x 1.07m x 1.85m x0.74m (6'1 x 3'6 x 6'1 x2'5
The landing, sizable and situated to the left of the house, is carpeted and acts as the gateway to the home's three bedrooms, the family bathroom, and the loft, all of which are easily accessible from this central area.
BEDROOM ONE
3.23m x 3.86m (10'7 x 12'8)
The master bedroom is positioned at the front of the dwelling and is the most expansive of the three, featuring grey carpeting, a warming radiator, and a UPVC double-glazed window that ensures a bright and airy ambiance.
BEDROOM TWO
3.28m x 2.57m (10'9 x 8'5)
The second bedroom, slightly smaller yet still comfortably proportioned, lies at the rear of the property and maintains the cosy feel with carpeting, a radiator, and another UPVC double glazed window.
BEDROOM THREE
2.36m x 2.26m (7'9 x 7'5)
The third bedroom, though the most compact, is a versatile space that can neatly accommodate a single bed and additional storage pieces. This room is finished with stylish laminate flooring and includes the comforts of a radiator and a UPVC double-glazed window.
FAMILY BATHROOM
2.46m x 1.40m (8'1 x 4'7)
The bathroom is a practical and easy-to-maintain space, featuring a three-piece suite that includes a bath, wash basin, and toilet. The walls are clad for easy cleaning and durability, and a frosted window provides both privacy and light while facing the rear of the property.
EXTERNAL
Completing this delightful home is a secure rear yard, offering an outdoor retreat, and the convenience of on-street parking.











