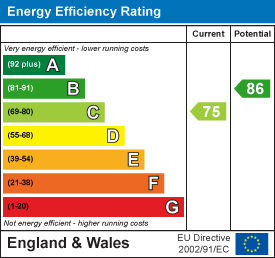Property Features
Bankfields Road, Middlesbrough, Yorkshire, TS6 0TF
Contact Agent
Middlesbrough144 High Street
Eston
Middlesbrough
TS6 9EN
Tel: 01642462153
info@phestateagents.co.uk
About the Property
PH ESTATE AGENTS ARE DELIGHTED TO WELCOME TO THE MARKET THIS WELL PRESENTED THREE BEDROOM FAMILY HOME IN THE POPULAR AREA OF BANKFIELDS!
- CONTEMPORARY FAMILY HOME
- THREE BEDROOMS
- FRONT & REAR GARDENS
- VIRTUAL TOUR AVAILABLE
- LARGE MODERN KITCHEN
- BUILT-IN STORAGE
- COMPOSITE EXTERNAL DOORS
- NEWLY DECORATED THROUGHOUT
- BOOK YOUR APPOINTMENT TODAY
Property Details
HALLWAY
4.55m x 1.14m (14'11" x 3'9" )
Entering through a Black UPVC door is a bright modern hallway which gains access to the reception room, open plan kitchen and first floor. This room benefits from a large radiator, wood laminate flooring and a feature wall with shelving.
RECEPTION ROOM
4.57m x 3.51m (15'0" x 11'6" )
The reception room oozes style whilst providing the space needed to socialize or plan those cosy family nights in. This room benefits from modern interior including internal doors, feature Tv set up with a wooden backdrop, wood affect laminate flooring, double radiator and large UPVC double glazed window.
OPEN PLAN KITCHEN/ DINING AREA
3.25m x 2.84m (10'8" x 9'4" )
The kitchen compromises a large modern open plan kitchen, a variety of cream cupboards and drawer units, dark worktops, integrated appliances including stainless steel electric oven, gas hob and extractor fan. The room is great in size and would comfortably fit a dining room table and benefits from a radiator, a double-glazed UPVC window, and white composite door leading into the rear garden and gains access to the built-in storage cupboard.
LANDING
3.40m x 0.81m - 0.76m x 1.52m (11'2" x 2'8" - 2'6
The U-shape landing compromises cream carpet and gains access to the three bedrooms, family bathroom & loft. The loft to this property is boarded throughout, making it easy to store all of your belongings.
BEDROOM ONE
3.58mx 2.64m (11'9"x 8'8" )
Bedroom one is situated to the front of the property and comfortably fits a double bed and has the added benefit of a built-in storage units. This room is bright from the large UPVC double glazed window and compromises a large radiator, modern beige carpet and stylish interior door.
BEDROOM TWO
3.86m x 2.26m (12'8" x 7'5" )
Bedroom Two is a large double located at the rear of the property with space for storage, large double bed and benefits from the large double glazed UPVC window making this room bright.
BEDROOM THREE
2.69m x 2.06m (8'10" x 6'9" )
Bedroom three is the smallest of bedrooms located at the front of the property with ample space for a single bed and storage units and benefits from a large double-glazed UPVC window and Radiator.
FAMILY BATHROOM
1.65m x 2.41m (5'5" x 7'11" )
The family bathroom has been renovated perfectly and provides space for a contemporary toilet, hand basin combination as well as a paneled bath with overhead shower. The room benefits from partially tiled walls leading into brick feature wallpaper and consists of a large double-glazed UPVC window and radiator.
EXTERNAL
The property offers both front & rear gardens providing the space to socialise on summer nights with a patio & grassed area to the rear as well as on-street parking bays directly opposite.

















