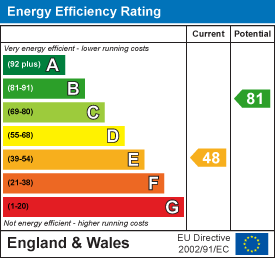Property Features
Astonbury Green, Middlesbrough, TS4 3LZ
Contact Agent
Middlesbrough144 High Street
Eston
Middlesbrough
TS6 9EN
Tel: 01642462153
info@phestateagents.co.uk
About the Property
Fresh on the Market PH Estate Agents are thrilled to present a stunning three-bedroom family residence in the popular area of Easterside!
- EASY APPLICATION PROCESS
- 3 BEDROOM
- LOCATED IN EASTERSIDE
- WALKING DISTANCE TO JAMES COOK HOSPITAL
- CLOSE TO SHOPS
- PROFESSIONAL TENANTS
Property Details
Front Garden
A well-laid paved path serves as a direct guide to the front door, inviting one to step in. To the side, a patch of lush, green grass adds a touch of nature's simplicity to the scene. Enclosing the area, a fence runs around the garden, providing a sense of seclusion and security, yet keeping the overall look basic and straightforward.
Reception room
As you step through the pristine white door, you're greeted by the cozy warmth of wall-to-wall carpeting. The front of the home features a UPVC bay window, large and inviting, allowing generous amounts of sunlight to pour into the room. Beneath it is a radiator casting a gentle heat that adds to the room's comfort. The walls around you are painted a fresh, clean white, reflecting the light and making the space feel airy and open. Adjacent to the front door, a set of stairs leads to the first floor.
Kitchen
Moving on from the living room, you'll enter a sizable kitchen area. The kitchen boasts a lot of space, ideal for meal prep or entertaining guests. The cabinets, both lower and upper ones, are white, giving the room a bright, clean look. The floor is covered with practical, easy-to-clean laminate. An integrated oven is part of the kitchen setup, perfect for all your cooking needs. The walls of the kitchen follow the same white colour scheme as the cabinets, creating a seamless, cohesive look. The room also features French doors that lead out to the back garden, providing a lovely view and easy access to the outdoor space.
Hallway
Ascending the stairs, you find yourself in a carpeted hallway that provides a path to the rest of the home. This hallway, covered in the same unbroken carpet that adorns the entire house, links to three individual bedrooms and a shared family bathroom.
Bedroom One
Bedroom one is situated at the front of the property, offering a prime view of the surroundings. A uPVC window adorns the room, letting in generous amounts of daylight, with a radiator conveniently placed below to ensure warmth during colder months. The room is carpeted throughout, enhancing the cozy atmosphere, while the walls, painted in a refreshing white, provide a clean and crisp finish.
Bedroom Two
Bedroom two, the most spacious room, is also positioned at the front of the property. It boasts wall-to-wall carpeting, contributing to its warm and inviting ambiance. A large uPVC window serves as the room's focal point, allowing ample sunlight to brighten the space, while a radiator sits underneath for added comfort during cooler temperatures. The room's walls are painted in a clean, white hue, giving it a simple yet sophisticated aesthetic.
Bedroom Three
Bedroom three is nestled at the rear of the property, offering a quiet and private retreat. It features full carpeting that adds to its cozy feel. A uPVC window invites natural light into the room, while a radiator positioned underneath ensures a warm and comfortable atmosphere. The walls are adorned in a crisp white paint, maintaining the property's minimalist aesthetic. A unique feature of this room is a built-in cupboard that houses the boiler, subtly integrating functionality into the space.
Family Bathroom
The family bathroom is conveniently positioned at the rear of the property, offering both privacy and accessibility. It is equipped with essential fixtures including a toilet, sink, and a bath complemented by an overhead shower. The presence of a heated towel rail adds a touch of luxury, ensuring warm, dry towels are always within reach. The walls are tastefully clad, providing a clean and modern look, while the laminate flooring is both stylish and practical, easy to clean and maintain. This bathroom perfectly combines functionality with simple elegance, catering to all family needs.
Back Garden
The back garden unfolds with a practical touch, starting with concrete slabs that form a robust patio area directly outside the French doors. This hardstanding area provides an ideal space for outdoor furniture, lending itself to al fresco dining or relaxation. Beyond the patio, a vast expanse of vibrant green grass stretches to the back, offering a canvas for various outdoor activities or gardening aspirations. The entire garden is neatly framed by a sturdy fence, ensuring privacy while maintaining a simple and clean aesthetic.









