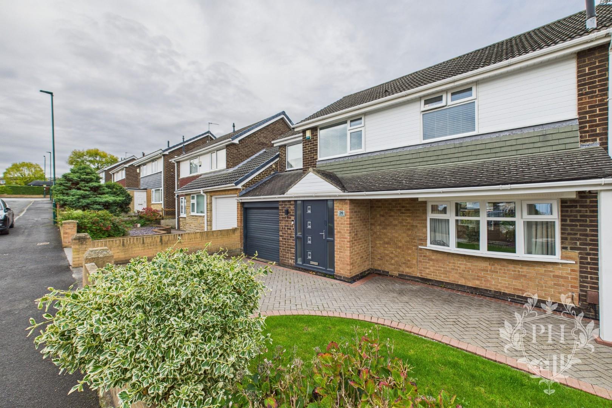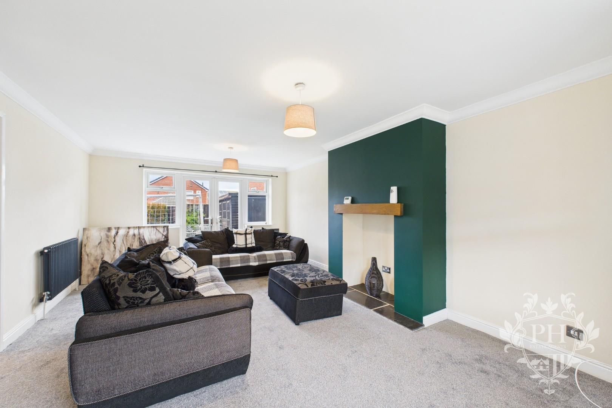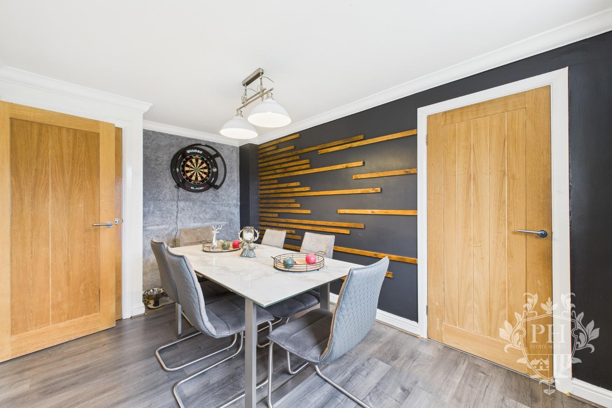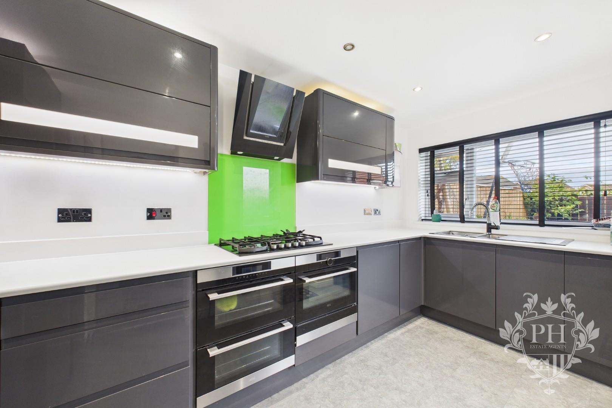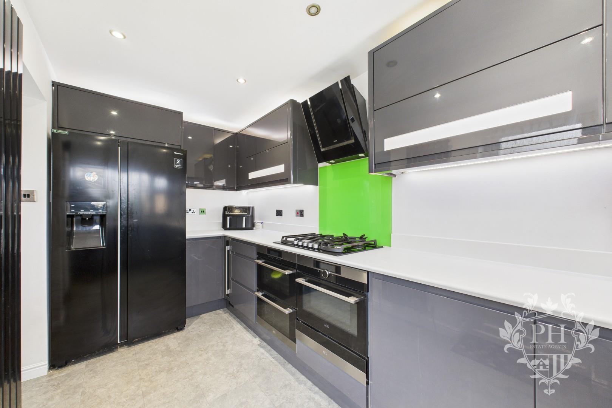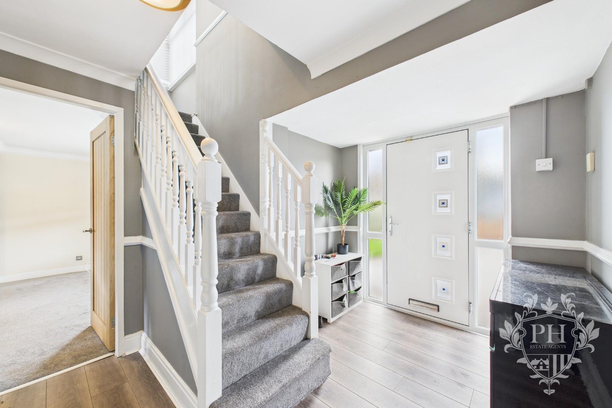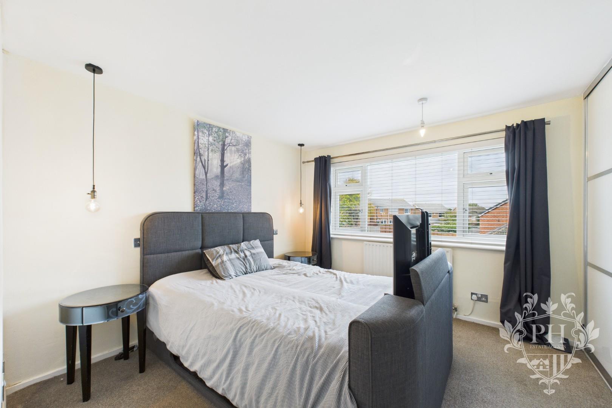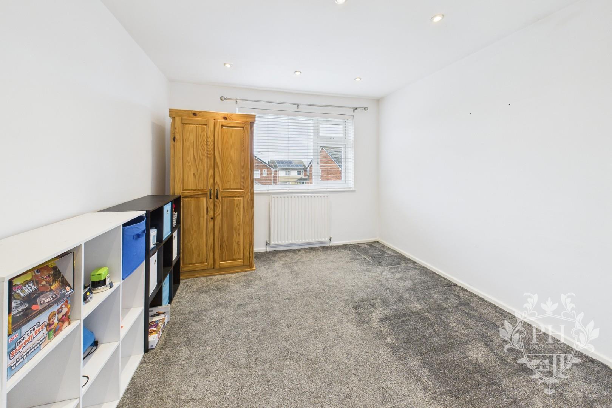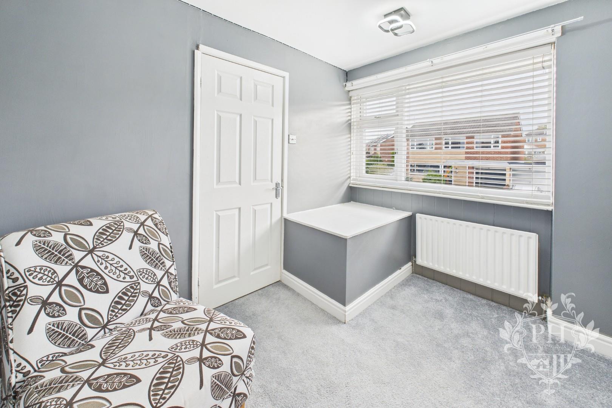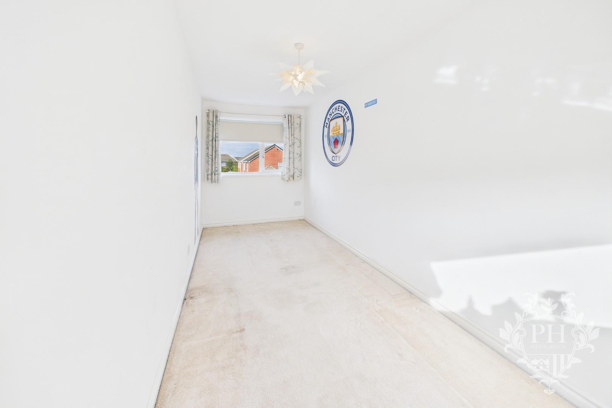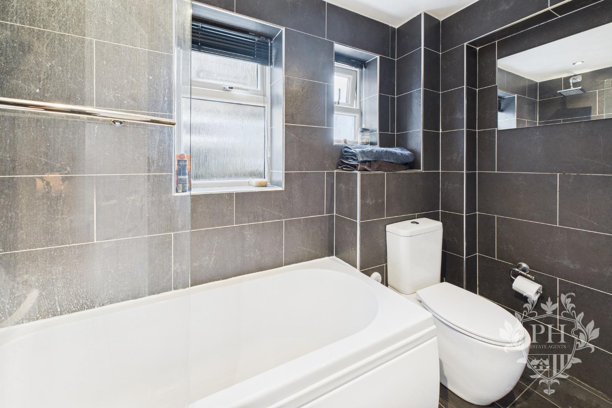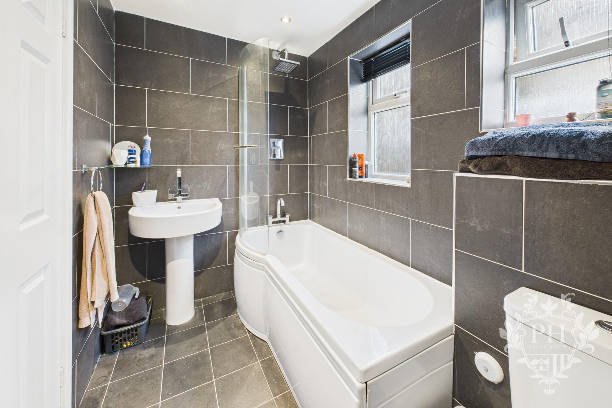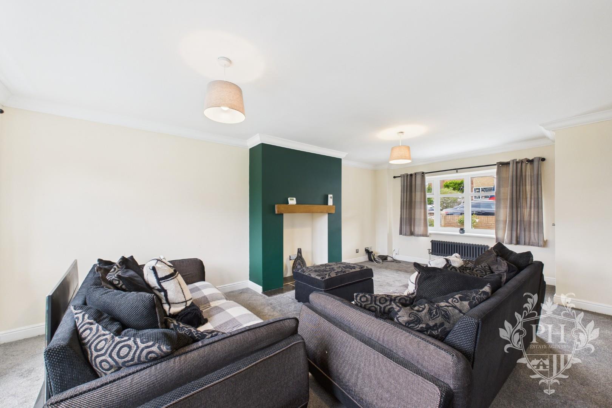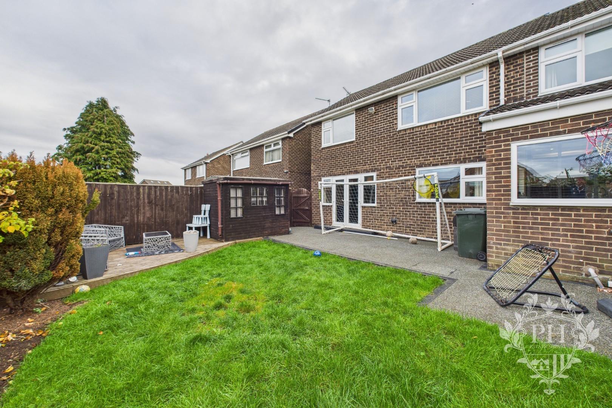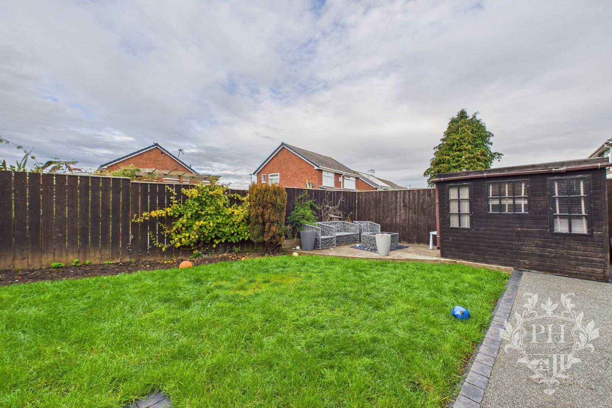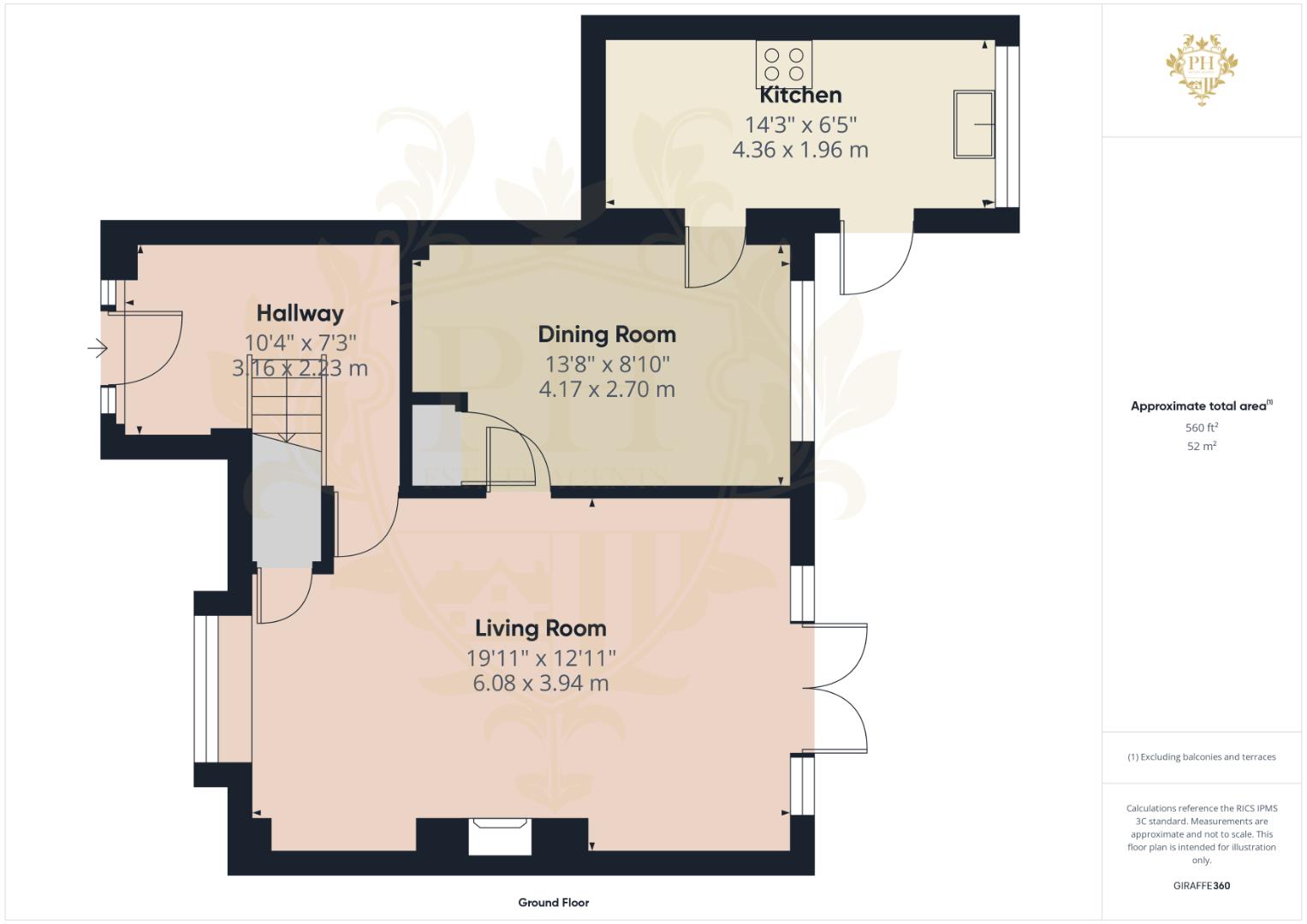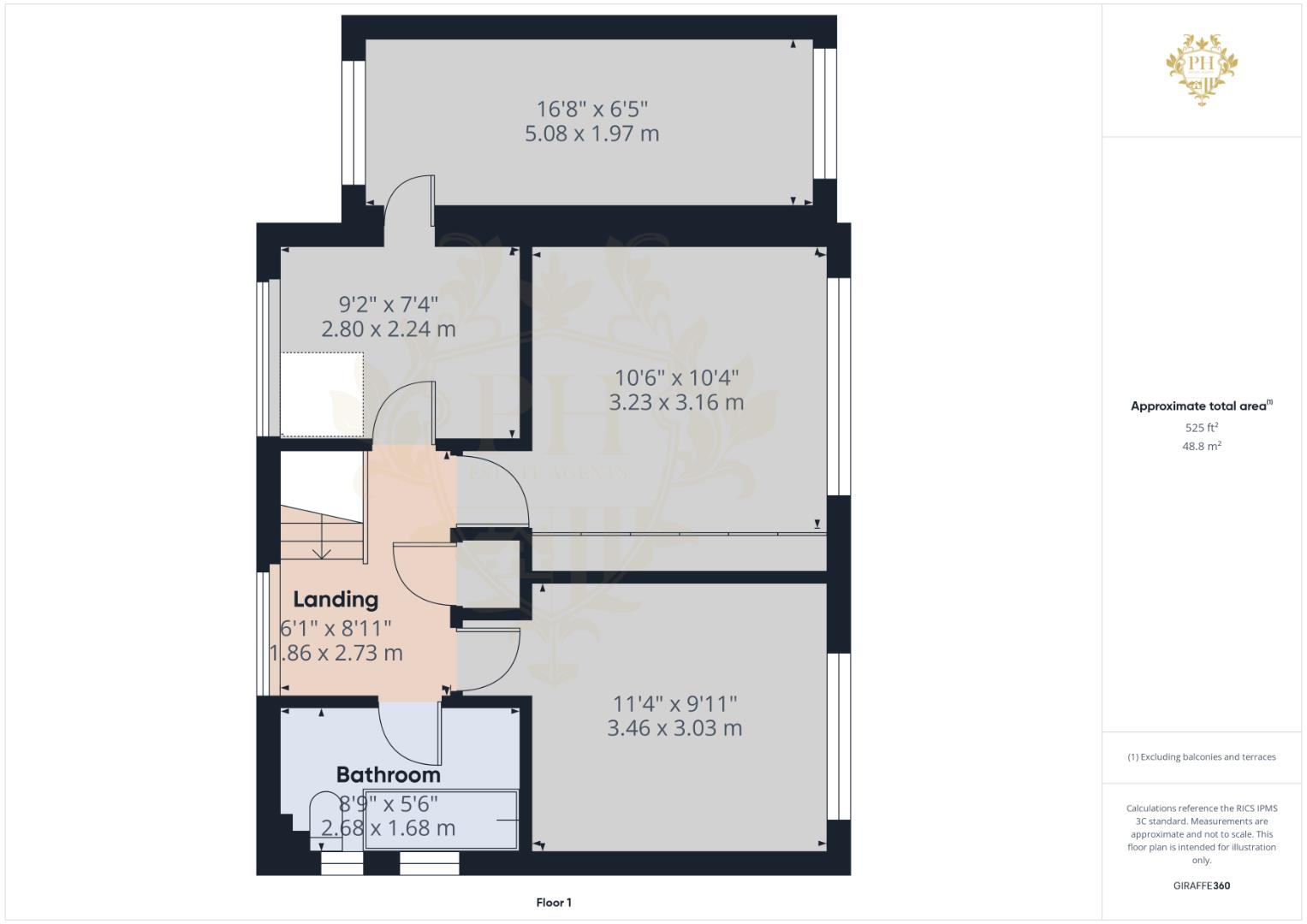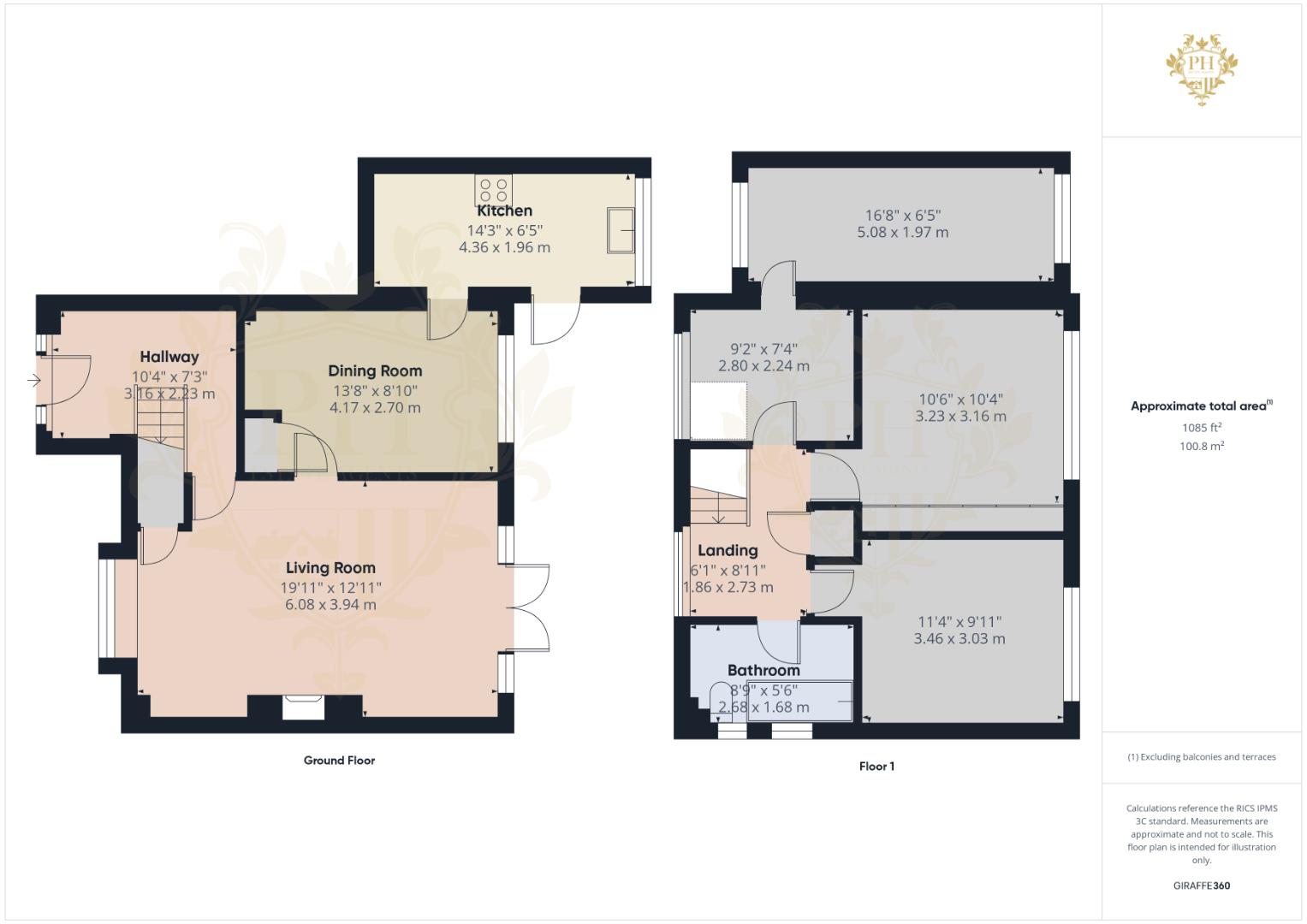Property Features
St. Annes Road, New Marske, TS11 8BJ
Contact Agent
Redcar65 High Street
Redcar
TS10 3DD
Tel: 01642 688814
redcar@phestateagents.co.uk
About the Property
PH Estate Agents are pleased to present this beautifully maintained, modern three-bedroom detached home on St. Annes Road, TS11. Perfectly positioned just a short drive from a variety of local shops, reputable schools, and the vibrant heart of Redcar Town Centre, this property offers both convenience and comfort for families or professionals alike. Don’t miss your chance to explore everything this inviting home has to offer—schedule your viewing today before it’s gone.
- DETACHED HOUSE
- THREE BEDROOM
- MODERN THROUGHOUT
- DRIVEWAY & GARAGE
- AVAILABLE TO VIEW
- LARGE LIVING AREAS
Property Details
HALLWAY
3.15m x 2.21m (10'4" x 7'3")
Step through the sleek, grey composite door, leaving the carefully tended front garden behind. You’re greeted by a bright and welcoming hallway, where sunlight spills across contemporary flooring and a modern radiator stands ready to keep things cozy. From here, you can head straight into the inviting reception room or make your way upstairs to the first floor.
RECEPTION ROOM
6.07m x 3.94m (19'11" x 12'11" )
The reception room greets you at the front of the property, flooded with natural light from a large UPVC double glazed bay window that frames the street outside. Generously proportioned, it easily fits a full three-piece suite along with extra living room furnishings, making it ideal for both relaxing and entertaining. Soft carpeting runs underfoot, while a classic feature fire surround becomes the room’s focal point. French doors at the rear open out, inviting even more light and offering a seamless connection to the garden beyond. A modern radiator ensures the space stays warm and welcoming year-round.
DINING ROOM
4.17m x 2.69m (13'8" x 8'10")
The dining room opens directly from the reception room, creating a natural flow between the two spaces. There’s plenty of room here for a full-sized dining table, so you won’t have to squeeze in at meal times. A built-in storage cupboard is tucked neatly against one wall, perfect for stowing away linens, dishes, or whatever else you’d rather keep out of sight. The laminate flooring gives the room a clean, modern look and is easy to maintain. Light pours in through a UPVC double glazed window, which also helps keep things quiet and warm. A radiator sits beneath the window, making sure the space stays comfortable year-round. The dining room also connects conveniently to the kitchen, and if you need more storage, there’s enough wall space to add extra cabinets or shelving without crowding the room.
KITCHEN
4.34m x 1.96m (14'3" x 6'5")
The kitchen features sleek grey high gloss cabinets and drawers, their reflective surfaces catching the light and giving the room a contemporary edge. Pale countertops run the length of the workspace, providing a crisp contrast to the cabinetry and plenty of space for meal prep or casual gatherings. Along one wall, two built-in ovens sit neatly beneath a modern gas hob, making cooking for a crowd simple and efficient. There’s ample room for your choice of free-standing appliances, whether that’s a statement fridge or an espresso machine. Natural light streams in through a UPVC double glazed window, while a matching door opens directly onto the patio—ideal for summer barbecues or a quiet morning coffee outdoors.
LANDING
1.85m x 2.72m (6'1" x 8'11" )
The landing gains access to the three spacious bedrooms and family bathroom and benefits from a UPVC double glazed window.
BEDROOM ONE
3.20m x 3.15m (10'6" x 10'4")
The main bedroom sits quietly at the back of the house, offering plenty of room for a king size bed and matching bedside tables. Built-in sliding wardrobes stretch along one wall, providing generous storage without eating into the floor space. Soft carpeting adds warmth underfoot, while a large UPVC double glazed window lets in natural light and frames the view outside. There's also a radiator below the window to keep the room cozy year-round.
BEDROOM TWO
3.45m x 3.02m (11'4" x 9'11" )
The second bedroom sits quietly at the back of the house, offering a peaceful retreat away from any street noise. With its generous proportions, there’s plenty of room for a comfortable double bed and even larger wardrobes or dressers without feeling cramped. Natural light pours in through the modern UPVC double glazed window, casting a gentle glow across the soft, neutral carpeting. A well-placed radiator ensures the space stays cozy year-round, making it an inviting place to relax or unwind at the end of the day.
BEDROOM THREE
2.79m x 2.24m - 5.08m x 1.96m (9'2" x 7'4" - 16'8"
Stepping off the landing, you enter a spacious walk-in wardrobe, naturally lit by a UPVC double glazed window that fills the space with soft daylight. From here, a doorway leads directly into the third bedroom. This inviting room features two large UPVC double glazed windows, allowing plenty of light to pour in throughout the day. A radiator keeps the space cozy, while plush carpeting adds warmth underfoot. The room is comfortably sized for a double bed and can fit a few additional storage units, though space for extra furniture is somewhat limited.
FAMILY BATHROOM
2.67m x 1.68m (8'9" x 5'6")
The bathroom features a sleek, contemporary three-piece suite, anchored by an elegant S-shaped paneled bathtub fitted with a thermostatic shower and a clear glass screen that adds a sense of openness to the space. A stylish hand basin sits beneath the frosted UPVC double-glazed window, which fills the room with gentle, diffused light while ensuring privacy. The modern low-level toilet complements the overall design, and the floor-to-ceiling tiles in a polished finish create a clean, cohesive look. Warmth is provided by a radiator, making the space inviting and comfortable year-round.
EXTERNAL
At the front of the property, a neatly kept garden welcomes you, bordered by a charming dwarf wall that adds a touch of character. Lush green grass spreads out beside a thoughtfully laid paving stone driveway, guiding you smoothly to the garage. Step out back and you'll find a spacious rear garden, featuring a generous patio perfect for outdoor dining or relaxing in the sun, along with a wide stretch of lawn that’s ideal for play, gardening, or simply enjoying the outdoors.

