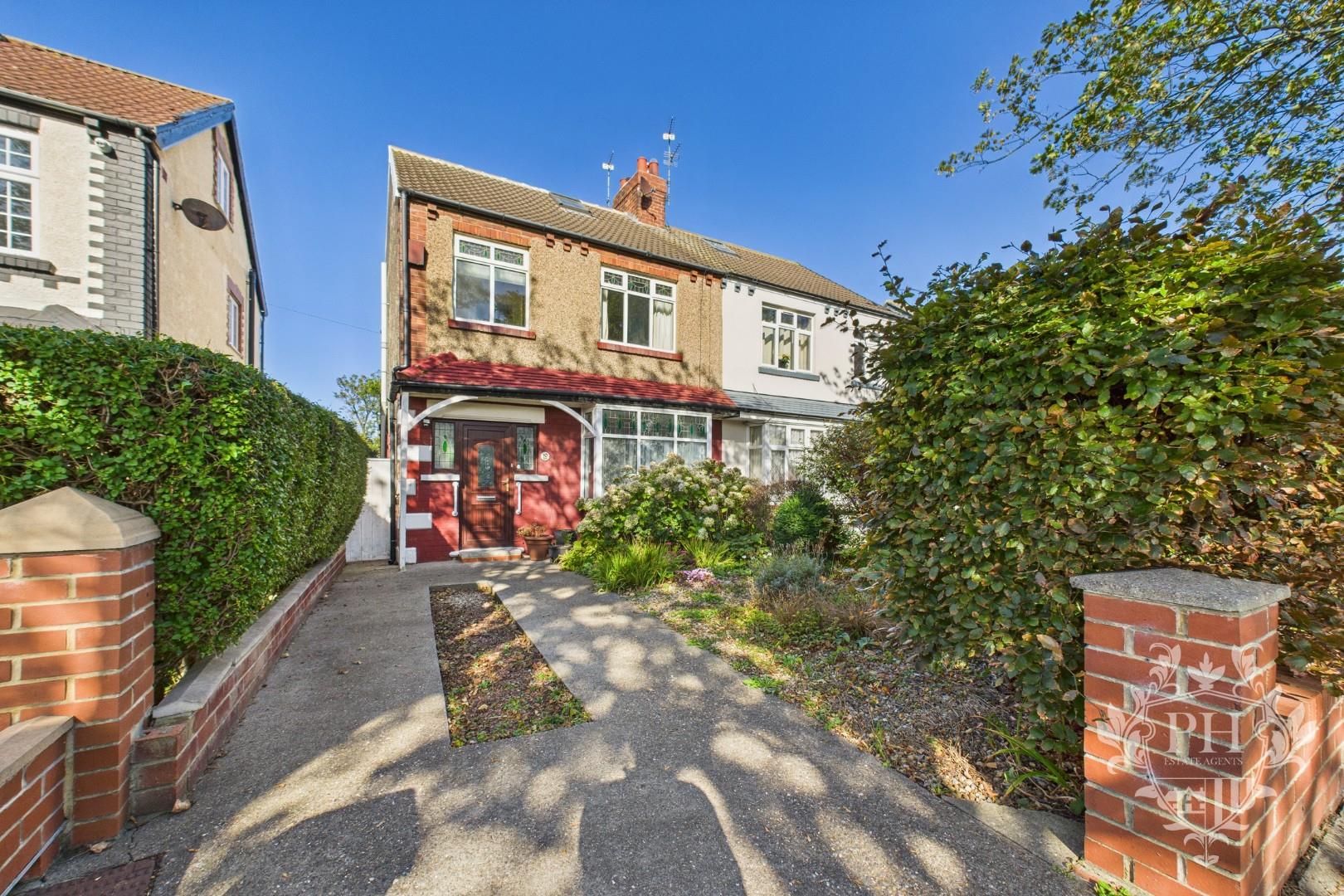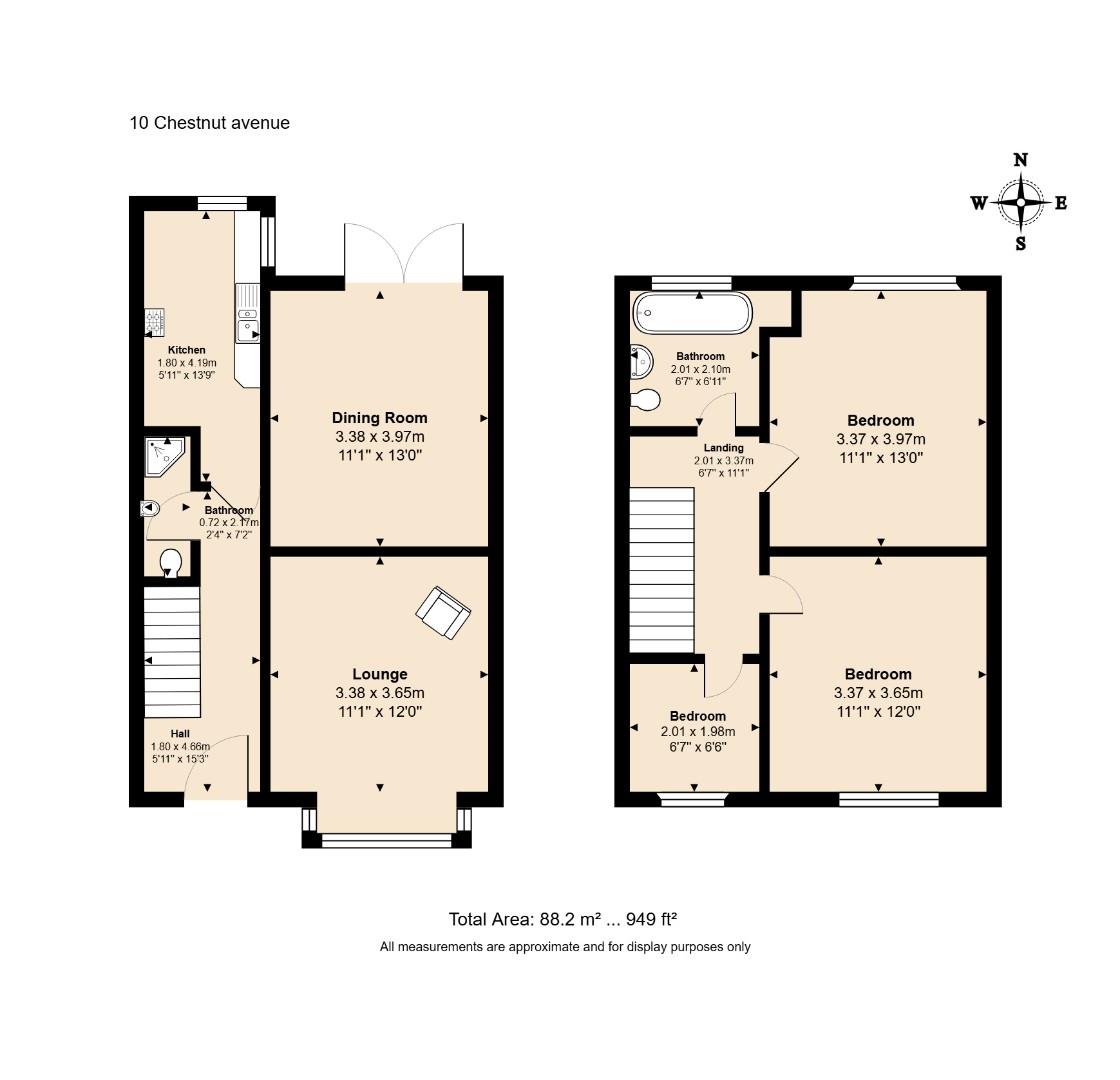Property Features
Chestnut Avenue, Redcar, TS10 3PB
Contact Agent
Redcar65 High Street
Redcar
TS10 3DD
Tel: 01642 688814
redcar@phestateagents.co.uk
About the Property
10, Chestnut Avenue Redcar, TS10 3PB
We are acting in the sale of the above property and have received an offer of
£125,000 on the above property.
Any interested parties must submit any higher offers in writing to the selling agent before exchange of contracts takes place
- SEMI DETACHED
- THREE BEDROOM
- DRIVEWAY
- CHAIN FREE
- NO APPLIANCES WILL BE TESTED THROUGH THIS SALE
- AVAILABLE TO VIEW
Property Details
HALLWAY
1.78m x 4.50m (5'10" x 14'9")
Step through the sturdy brown UPVC double-glazed door, leaving the front garden behind as you enter a spacious hallway. This welcoming entryway opens up to the reception room, dining room, kitchen, and a conveniently located shower room, while a staircase invites you to explore the first floor above.
RECEPTION ROOM
3.56m x 3.96m (11'8" x 13'0")
The reception room sits at the front of the property, welcoming in natural light through a generously sized window. There’s ample space for a comfortable two-piece suite, while extra storage units can be arranged without making the room feel crowded. A classic fire surround serves as a focal point, and a radiator keeps the space warm and inviting year-round.
DINING ROOM
3.58m x 3.94m (11'9" x 12'11")
Tucked away at the back of the house, the dining room offers a generous layout, easily accommodating a full-sized dining table with room to spare for extra storage pieces or a sideboard. A radiator keeps the space comfortable year-round, while elegant French doors open directly onto the rear garden, filling the room with natural light and creating a seamless connection between indoor dining and the outdoors.
KITCHEN
1.83m x 6.17m (6'0" x 20'3")
The kitchen features light-colored wall, base, and drawer units that brighten the space, while the dark worktops add a bold, modern contrast. A built-in oven is seamlessly integrated into the cabinetry, and there’s ample room for additional free-standing appliances. Natural light streams in through a window along the side, complemented by a UPVC double-glazed door that also opens to the side of the property, creating a welcoming and airy atmosphere.
GROUND FLOOR SHOWER
0.76m x 2.16m (2'6" x 7'1")
The shower room is built under the staircase and festures a two piece suite which includes low level w.c and shower cubicle
LANDING
1.96m x 3.23m (6'5" x 10'7")
The landing gains access to the three spacious bedrooms, family bathroom and loft.
BEDROOM ONE
3.40m x 3.33m (11'2" x 10'11")
The first bedroom sits at the front of the house, offering a welcoming view through a generously sized window that fills the space with natural light. There’s ample room for a double bed, along with larger wardrobes or storage units, making it easy to keep everything organized. A radiator ensures the room stays warm and comfortable year-round.
BEDROOM TWO
3.05m x 3.99m (10'0" x 13'1")
The second bedroom sits at the rear of the house, offering a welcoming view through a generously sized window that fills the space with natural light. There’s ample room for a double bed, along with larger wardrobes or storage units, making it easy to keep everything organized. A radiator ensures the room stays warm and comfortable year-round.
BEDROOM THREE
1.98m x 1.98m (6'6" x 6'6")
The third bedroom sits at the front of the house, catching natural light through its window and warmed by a radiator beneath. It’s best suited for a single bed, with just enough room for a compact dresser or a few smaller storage pieces—ideal for a cozy guest room or a child’s retreat.
FAMILY BATHROOM
1.98m x 1.98m (6'6" x 6'6")
The family bathroom is ready for a makeover. Right now, it features a basic three-piece suite: a paneled bathtub that runs along one wall, a compact hand basin with a simple faucet, and a low-level toilet. Light filters in through a frosted window, offering privacy while still brightening the space. There’s also a radiator mounted on the wall, keeping the room warm on chilly mornings.
EXTERNAL
This home features a welcoming front garden with a private driveway, perfect for off-street parking. Out back, you’ll find a spacious, low-maintenance garden—ideal for relaxing or entertaining without the hassle of constant upkeep. The property is just a short stroll from the Redcar seafront, with its wide beaches and fresh sea air, and is conveniently located near local shops, cafes, and well-regarded schools.
IMPORTANT INFORMATION
Important Information – Making Your Home Purchase Simple
Thank you for viewing with us today. We hope you found the property interesting and would be happy to answer any additional questions you may have.
How to Make an Offer
If you’d like to proceed with an offer on this property, we’ve made the process straightforward and transparent. Here’s what you’ll need:
Identification
• Valid passport or driving licence.
For Cash Purchases
• Evidence of cleared funds by way of a bank statement.
For Mortgage Purchases
• Evidence of deposit by way of a bank statement.
• Decision in principle from your lender.
• If you need mortgage advice or assistance obtaining a decision in principle, we’re here to help and can arrange this for you.
Legal Services
We work with a panel of trusted solicitors and can provide competitive quotes for conveyancing services to make your purchase process smoother. Please ask us for a quote!
Selling Your Property?
If you have a property to sell, we’ll be happy to provide a free, no-obligation valuation. Our comprehensive marketing package includes:
• Professional photography
• Detailed floor plans
• Virtual property tour
• Listings on Rightmove, Zoopla, and On the Market
Next Steps
Once you’re ready to make an offer:
1.Contact our office.
2.Have your supporting documents ready.
3.We’ll present your offer to the seller and keep you updated.
Terms & Conditions / Disclaimers
•All property particulars, descriptions, and measurements are provided in good faith but are intended for guidance only. They do not constitute part of any offer or contract. Prospective buyers should verify details to their own satisfaction before proceeding.
•Photographs, floor plans, and virtual tours are for illustrative purposes and may not represent the current state or condition of the property.
•Any reference to alterations or use of any part of the property is not a statement that any necessary planning, building regulations, or other consent has been obtained. Buyers must make their own enquiries.
•We reserve the right to amend or withdraw this property from the market at any time without notice.
•Anti-Money Laundering (AML) regulations: In line with current UK legislation, we are required to carry out AML checks on all buyers and sellers. A fee will apply for these checks, and this charge is non-refundable. Your offer cannot be formally submitted to the seller until these compliance checks have been completed.
•By making an enquiry or offer, you consent to your details being used for the purposes of identity verification and compliance with AML regulations.
•Our agency does not accept liability for any loss arising from reliance on these particulars or any information provided.
•All services, appliances, and systems included in the sale are assumed to be in working order, but have not been tested by us. Buyers are advised to obtain independent surveys and checks as appropriate.
For further details or clarification, please contact our office directly.













